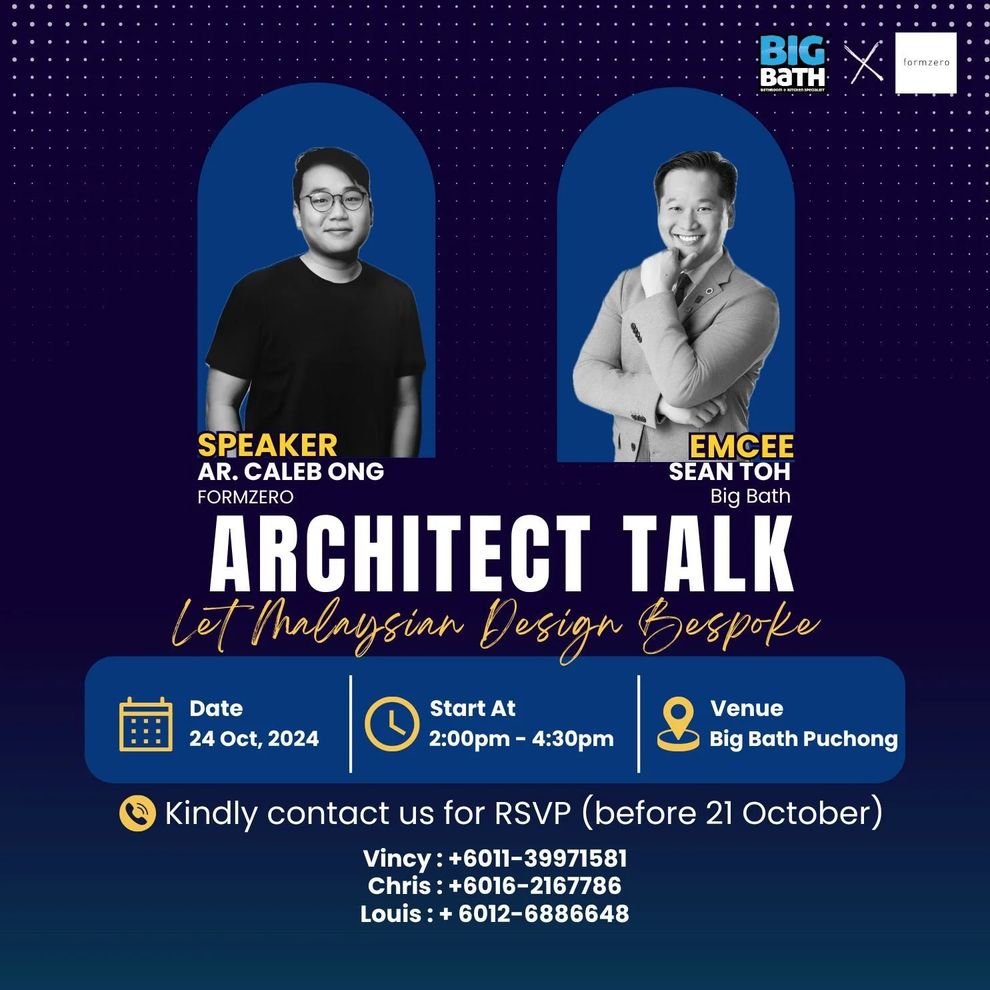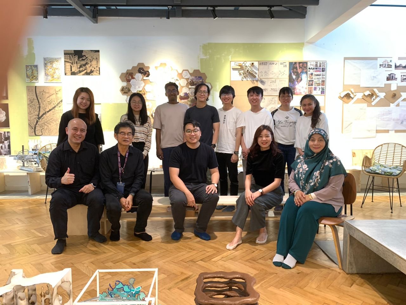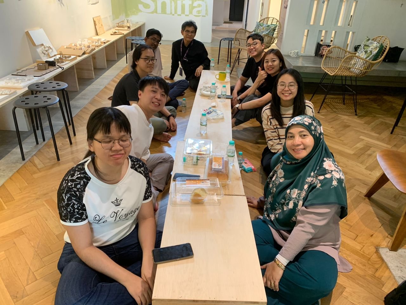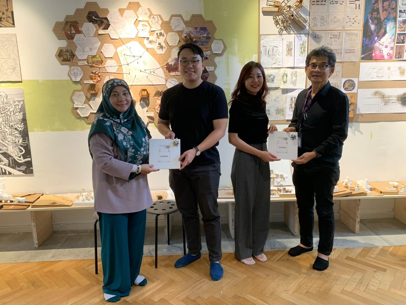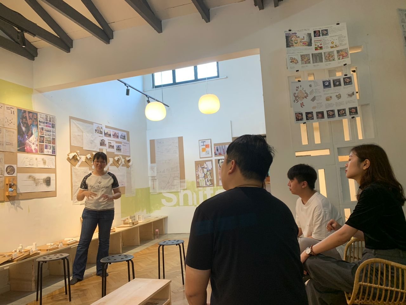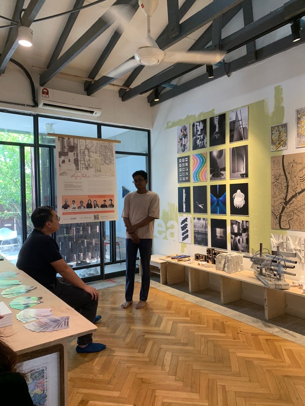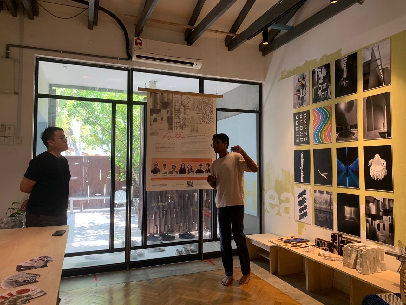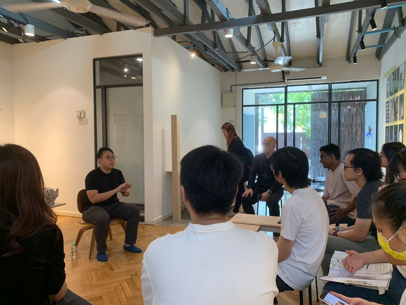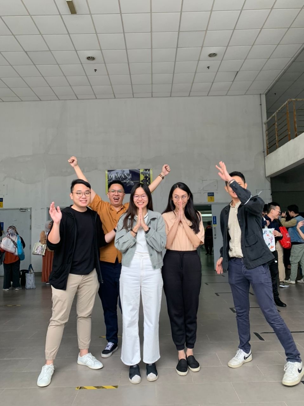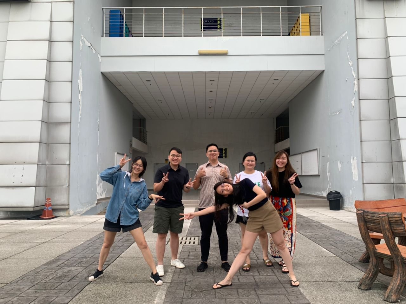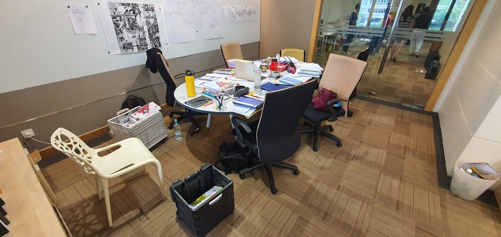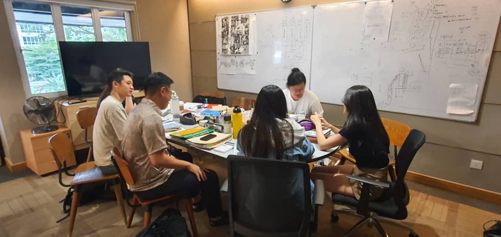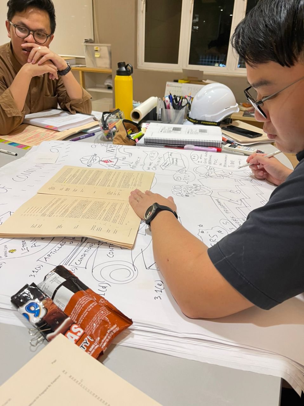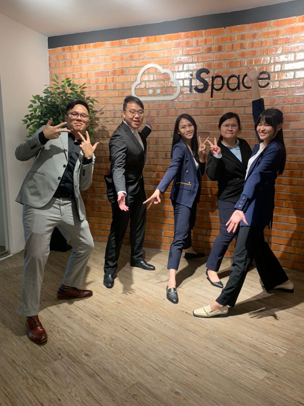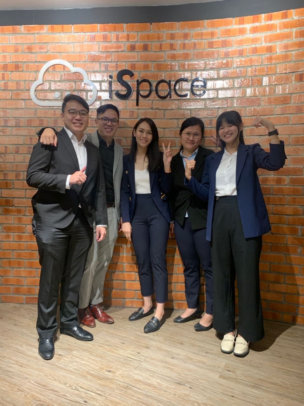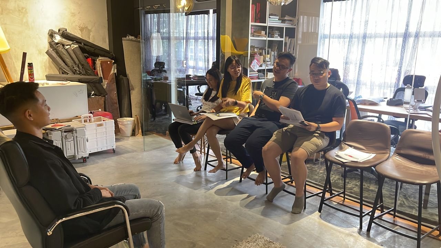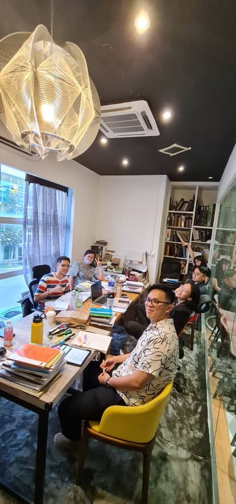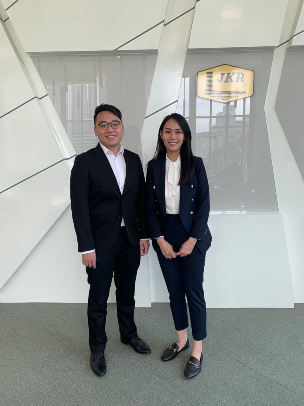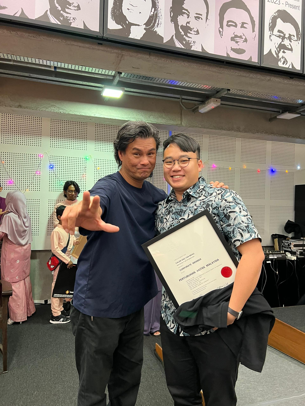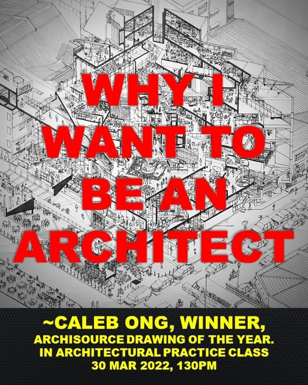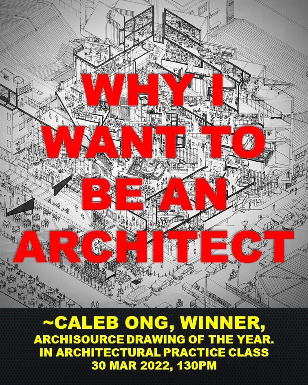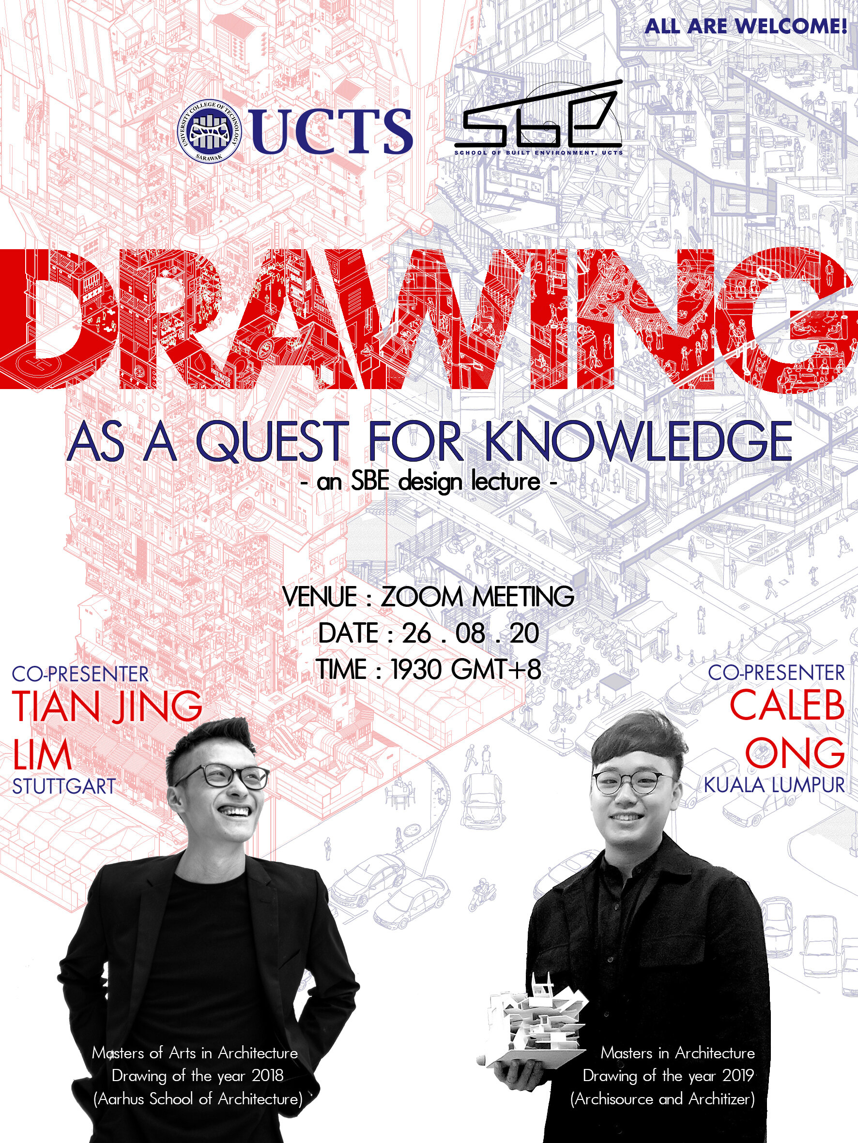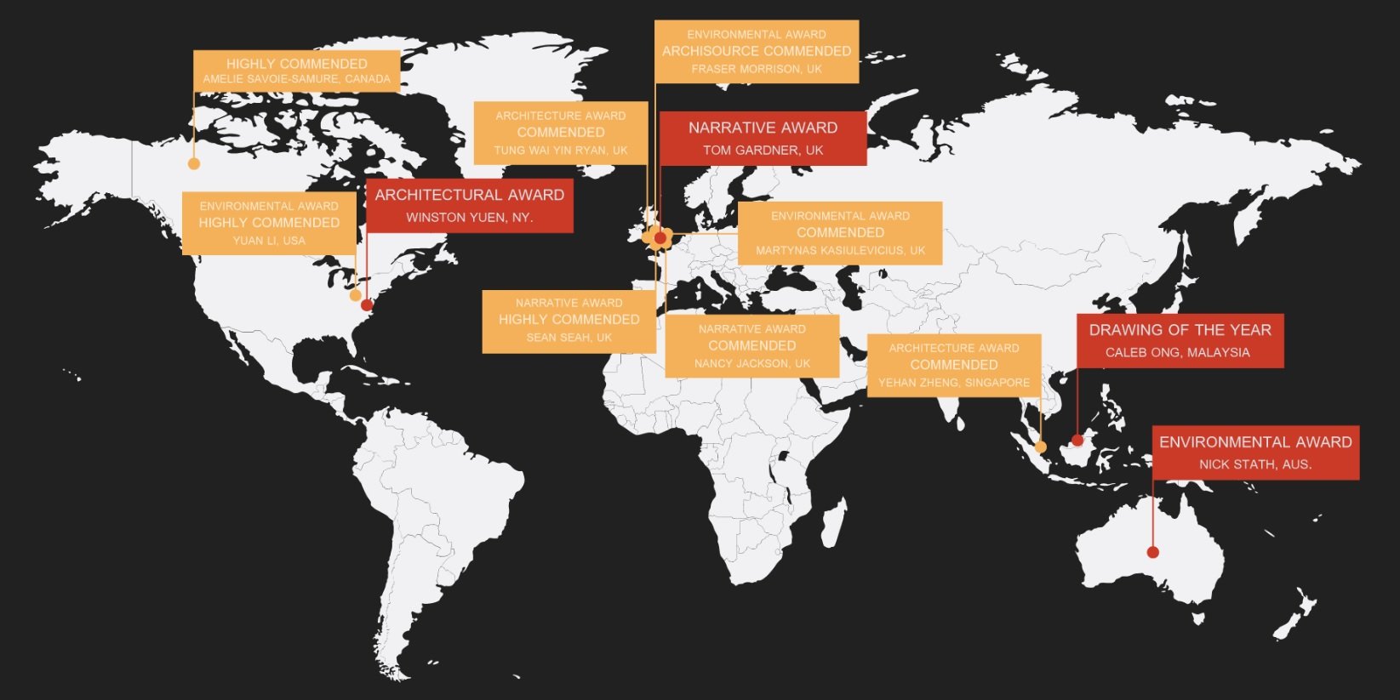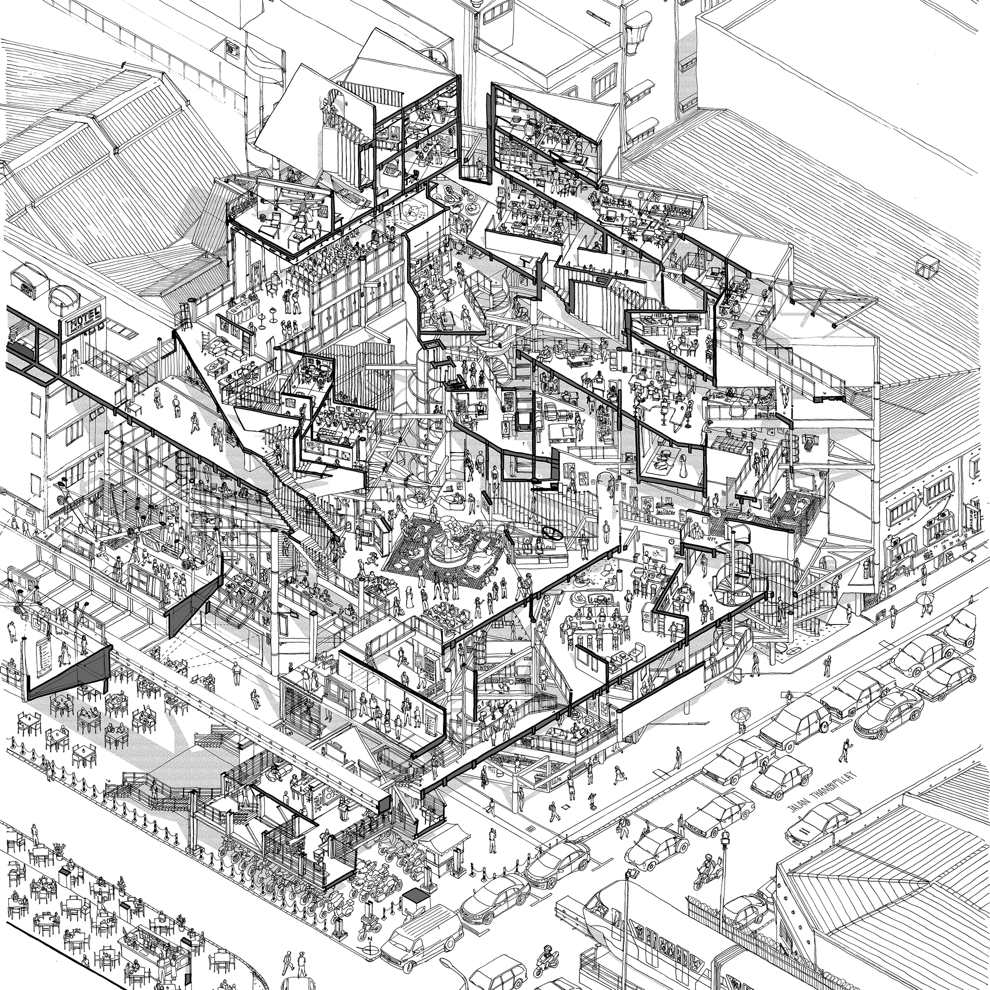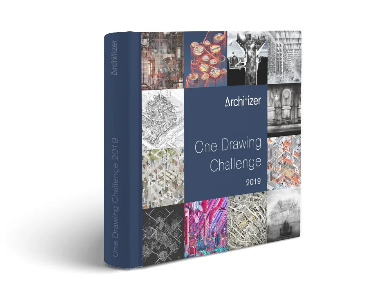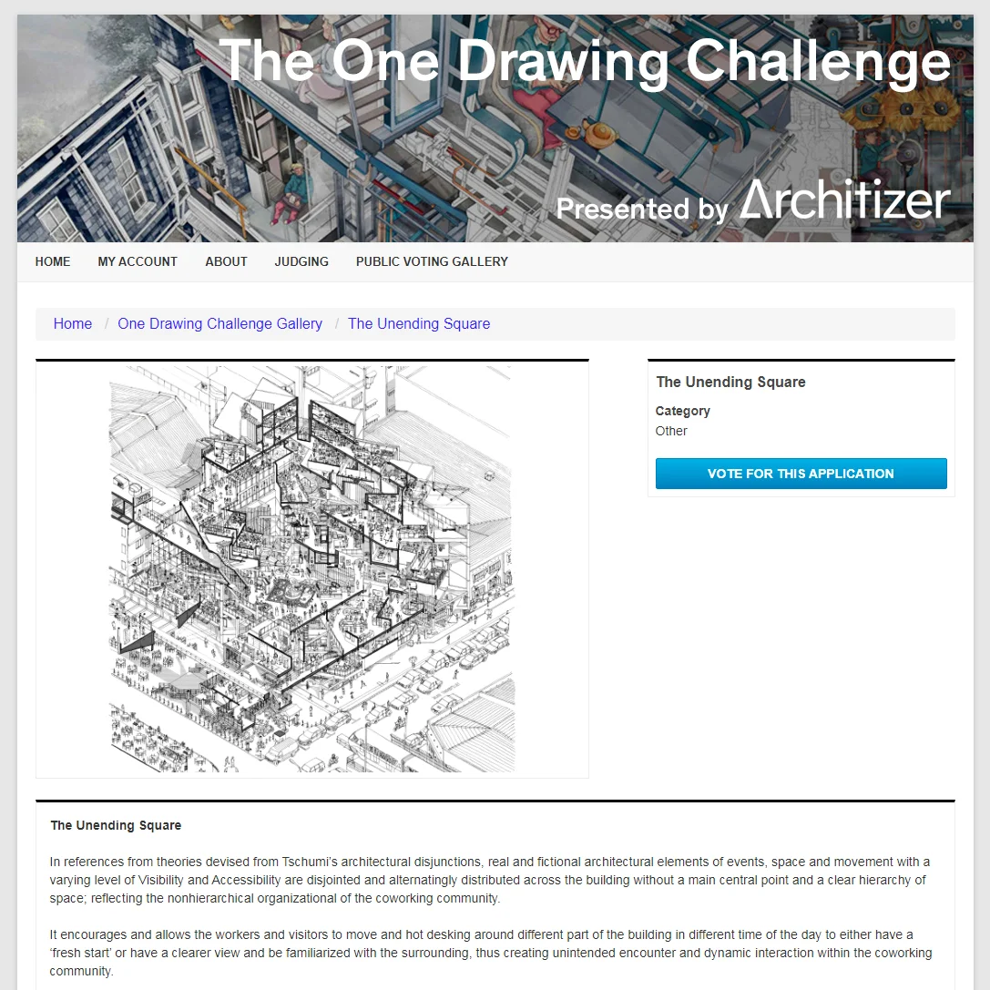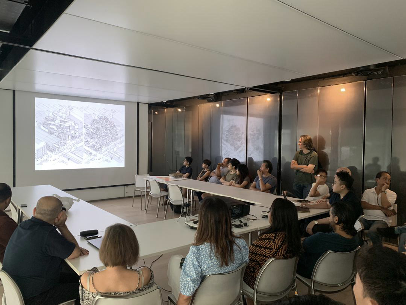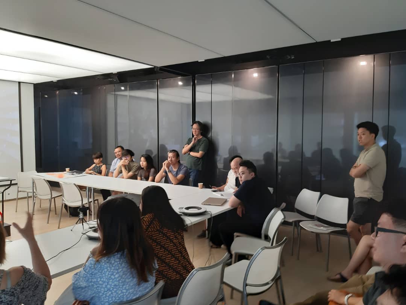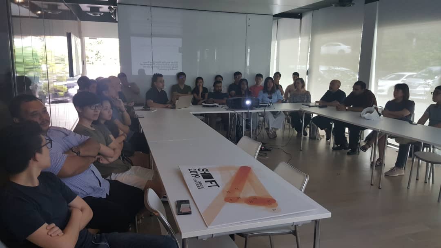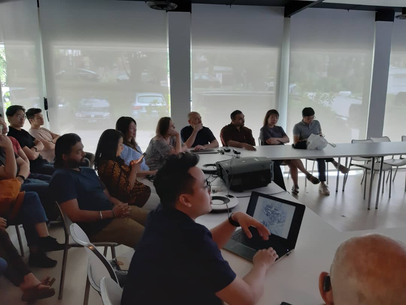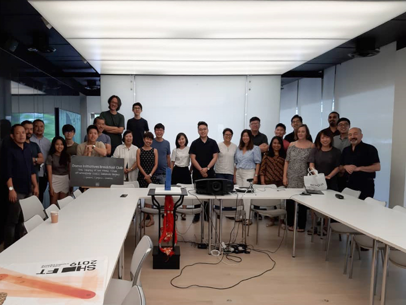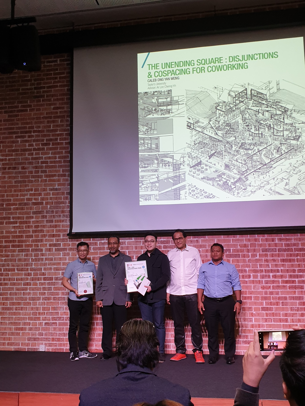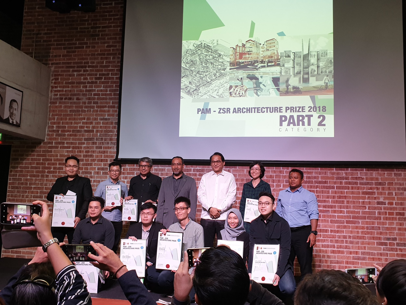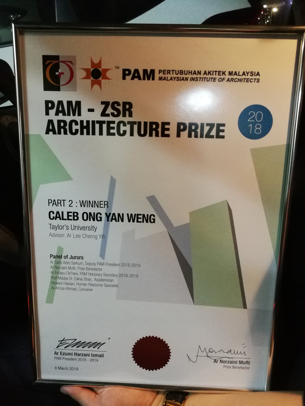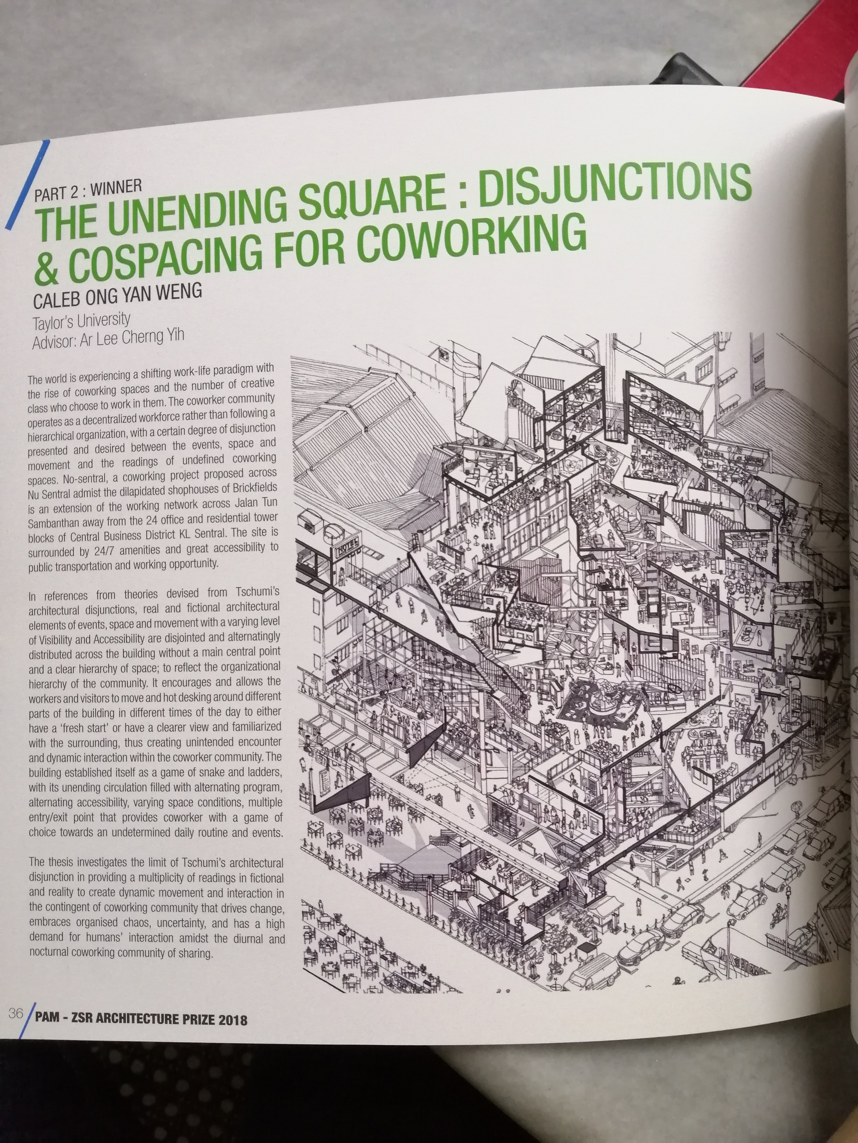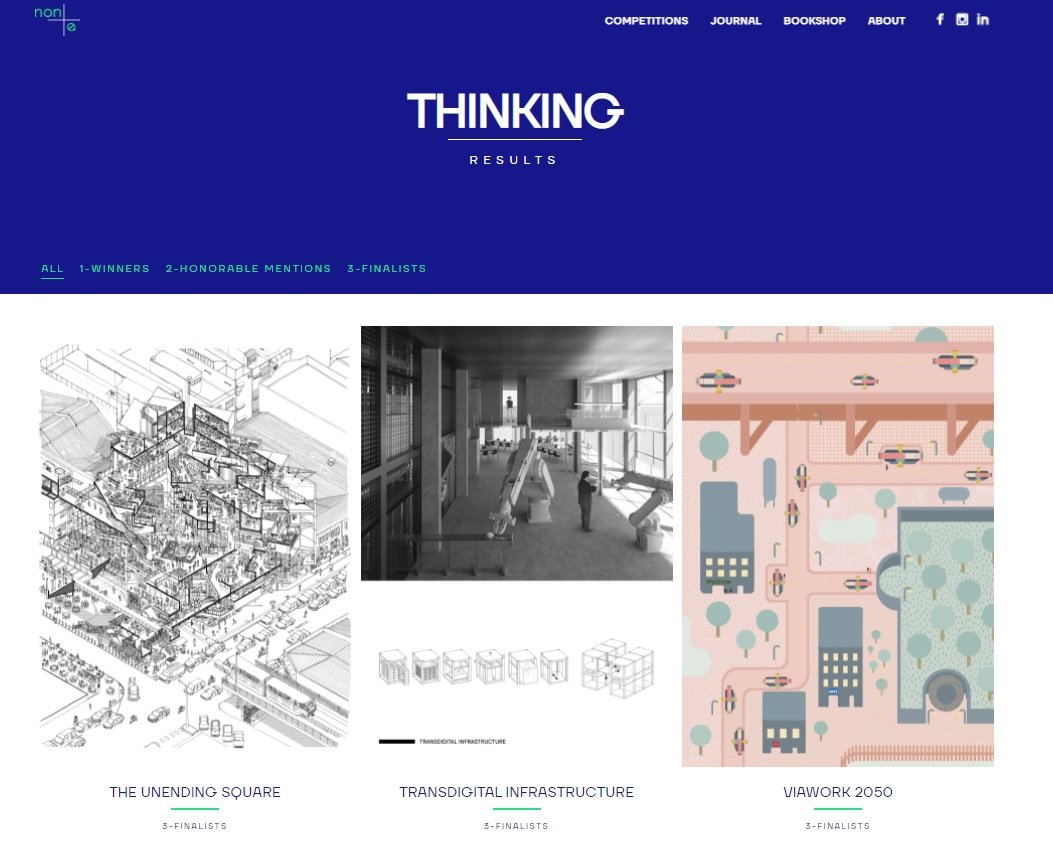The following are the excerpt from the article:
“Dedicating three-quarters of the land area for the outdoors was something the homeowners of the Borderless House had wanted from the get-go.
With over 15 types of feature trees strategically planted all over the sprawling 19,050sq ft (1,770sq m) compound, and the house itself occupying only 4,360sq ft (405sq m), the home is nestled within a mini park, allowing the owners to fully enjoy their garden and the outdoors.
Completed last year, the Borderless House is located in an established township in Kuala Lumpur. It is a collaborative project between architecture design and research studio Formzero, MOA Architects and Caleb Ong Design.
The five-bedroom house is occupied by an elderly couple, whose children and grandchildren visit often to spend time on the green grounds.
“The house owner loves to plant trees and wants to be surrounded by many trees. We used traditional Chinese garden principles in the design of the house to make it feel like a park. This makes moving through the house more enjoyable and helps it to blend in with the garden,” said the project’s lead architect Lee Cherng Yih.
“The owner doesn’t want everyone in the family to be stuck in the same space all the time. So our challenge was to create spaces where everyone could do their own thing, but still feel connected.
“We also referenced the Barcelona Pavilion to blur the lines between the different spaces and to create a sense of openness and connection,” Lee elaborated.The Borderless House maintains a connection to its neighbours through the use of offset planters that line the perimeter fencing walls to create a more inviting atmosphere.
Designed by Ludwig Mies van der Rohe and Lilly Reich as the German national pavilion for the 1929 Barcelona International Exhibition, the Barcelona Pavilion was built using glass, steel and different kinds of marble. It is considered one of the most influential modernist buildings of the 20th century.
“The Borderless House combines traditional Chinese garden principles with the open-plan style of the Barcelona Pavilion, creating a unique structure that blurs the lines between indoors and outdoors. The building features scattered yet connected structures of walls, floors and roofs that allow users to create their journeys and memories. The focus is on creating an experience rather than a recognisable building identity,” Lee added.
The homeowners spend most of their time in the main living area, which is the largest and most open space of the home.
It is designed with full-height sliding glass doors that can disappear behind the wall, allowing plenty of natural light and fresh air to flow through.
“The space is usually shaded from direct sunlight, creating a comfortable and relaxing atmosphere. Additionally, the central pool provides soothing sounds to the surroundings, while reflecting sunlight onto the ceiling or wall to enact a play of light and shadow,” said Lee.Full-height glass doors allow plenty of natural light and fresh air to flow through the living spaces at the Borderless House.
Due to the generous garden spaces, family gatherings are often held there as they have enough room for young and old alike.
“The family gatherings could be huge, with more than 50 or 100 pax at a time. With plenty of outdoor space, everyone can spread out and engage in a variety of activities at the same time. It’s an excellent way to connect with nature and spend time with family and friends, while still maintaining a sense of privacy.”
Pushing the boundaries
The project has also been crafted to maintain a connection to its neighbours through the use of offset planters that line the perimeter fencing walls to create a more inviting atmosphere.
These planters offer a unique visual experience not only for those passing by on the outside but also for those on the inside. The trees within the planters provide shade to pedestrians, creating a comfortable and serene atmosphere.
“By blurring the boundaries between different areas, Borderless House has created spaces that foster a sense of togetherness and celebrate the beauty of diversity. This is more than just a design; it’s an inspiration to create a better, more connected world,” said Lee.
The architect also hopes to push the boundaries of urban housing design through the project.The Borderless House combines traditional Chinese garden principles with the open-plan style of the Barcelona Pavilion.
“Our goal is to inspire designers, architects and builders to think beyond the conventional concept of a ‘house’ and to reimagine urban housing for the modern era.
“By questioning traditional typologies and exploring new ideas, we can create living spaces that are more functional, sustainable and enjoyable for people to live in. We hope that by encouraging innovative approaches to urban housing, we can help to create vibrant, diverse and dynamic communities that are better suited to the needs of the people who live in them,” he shared.
Lee also aims to encourage designs that promote a synergy with nature through the Borderless House example.
“The bustling city of Kuala Lumpur can feel suffocating, with concrete walls and asphalt roads leaving little room for nature. Too often, we prioritise efficiency and productivity over our connection to the natural world. But it doesn’t have to be this way.
“Borderless House serves as a reminder that even in the most urban environments, we can create spaces that are open to nature. Imagine if all homes, offices and public spaces followed this example – our cities would be transformed, the air would be cleaner, our communities would be happier, healthier and more vibrant.
“So, let’s bring more nature back into our lives,” he said. /end














