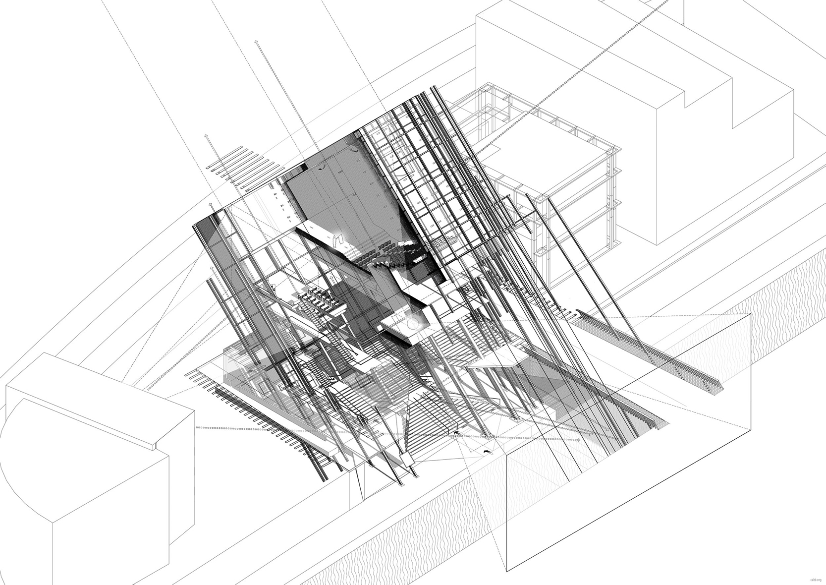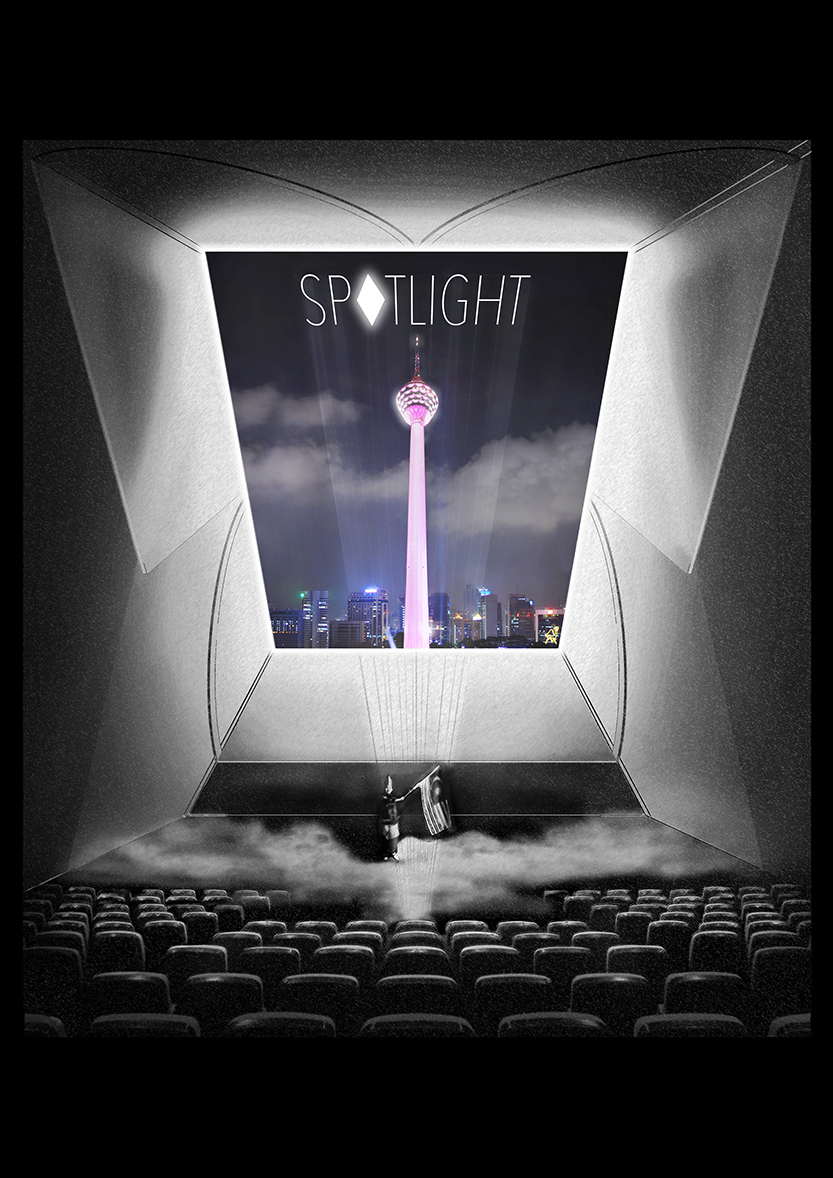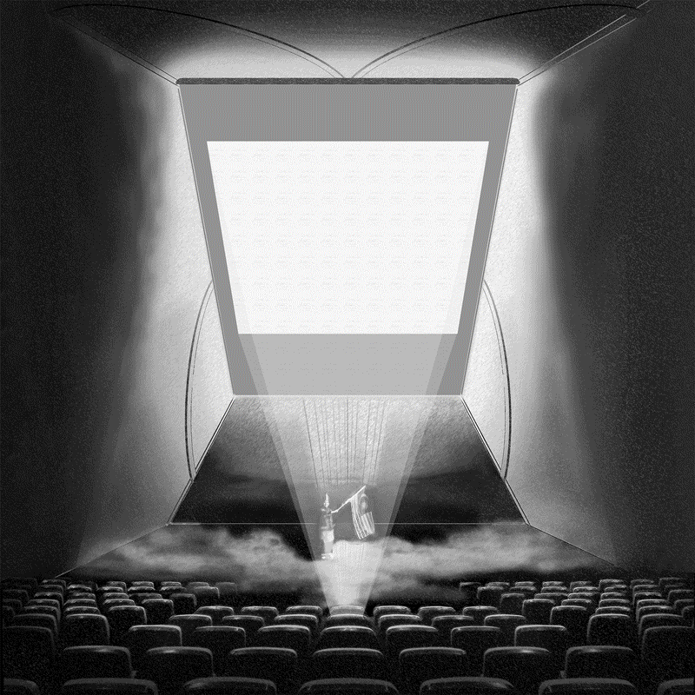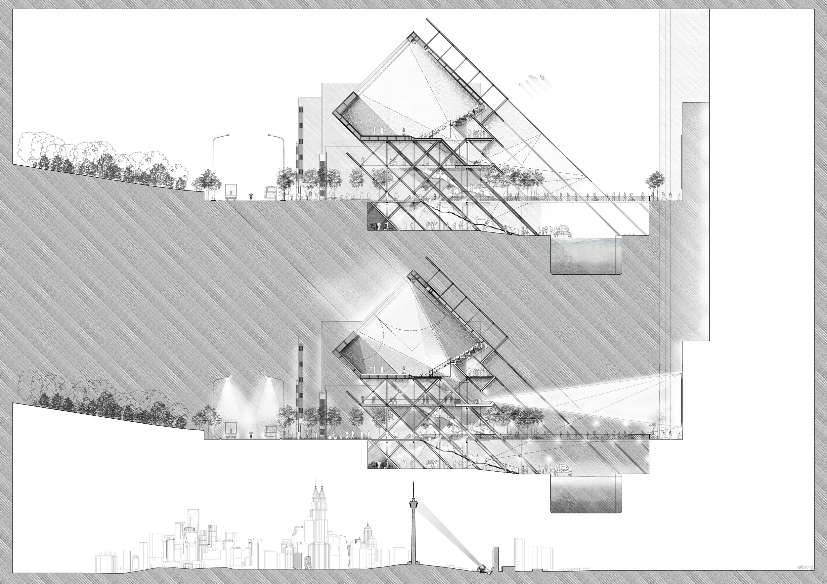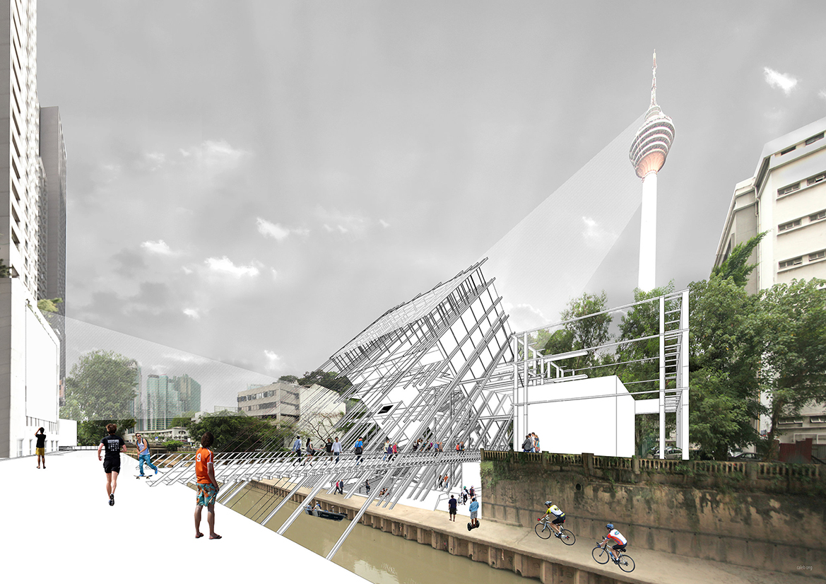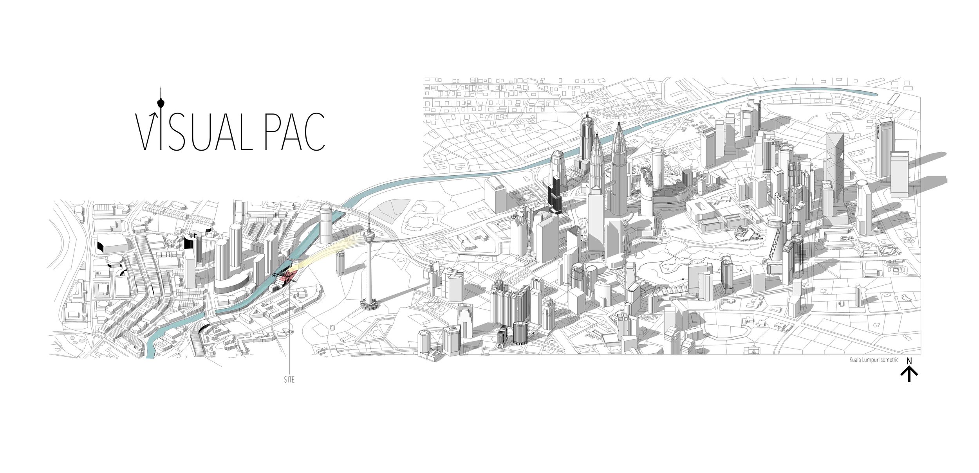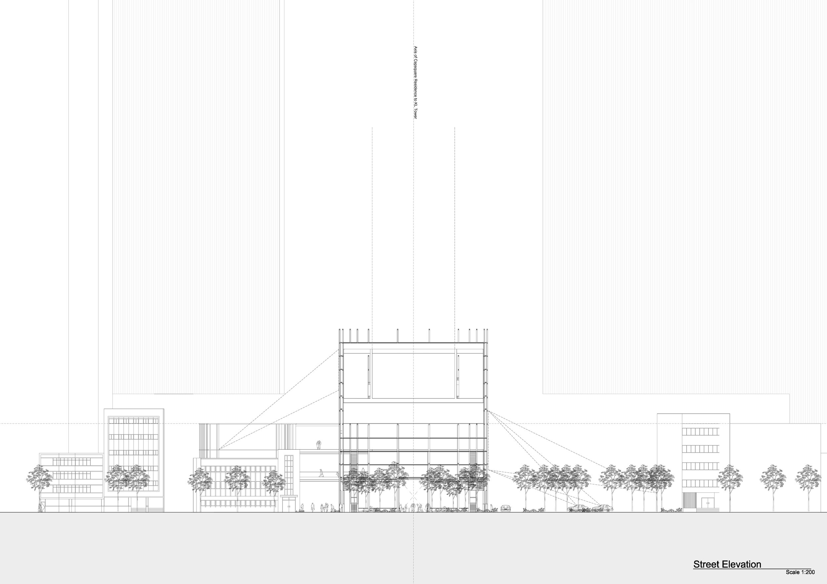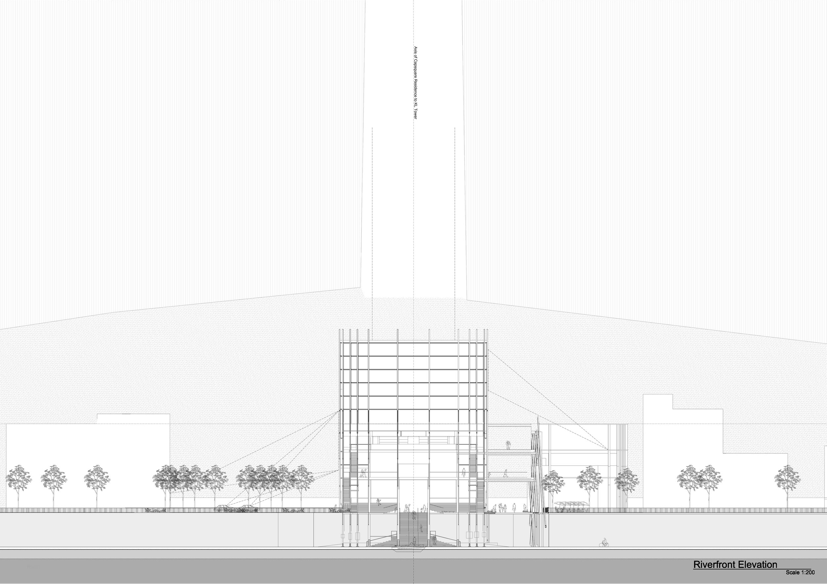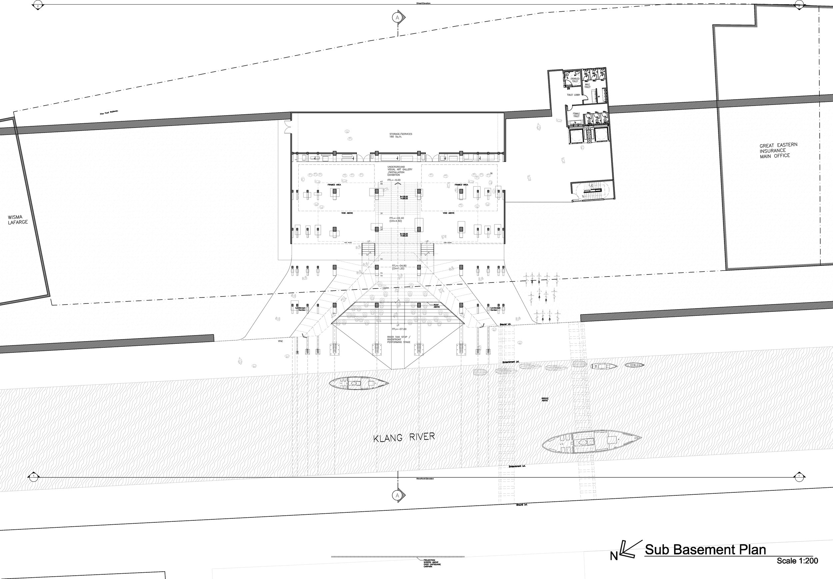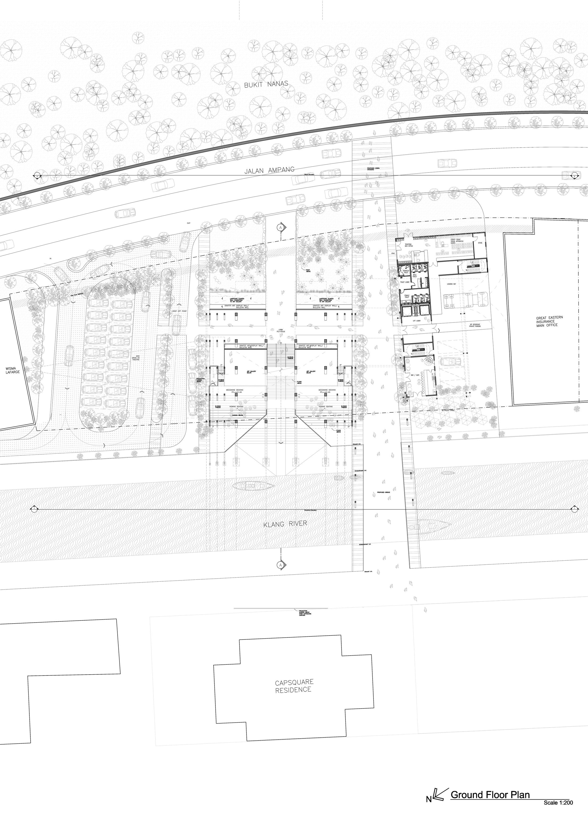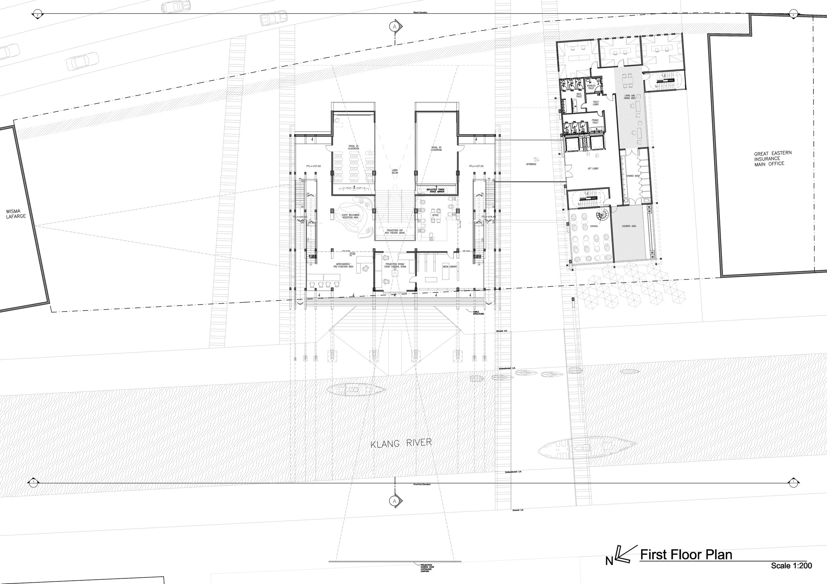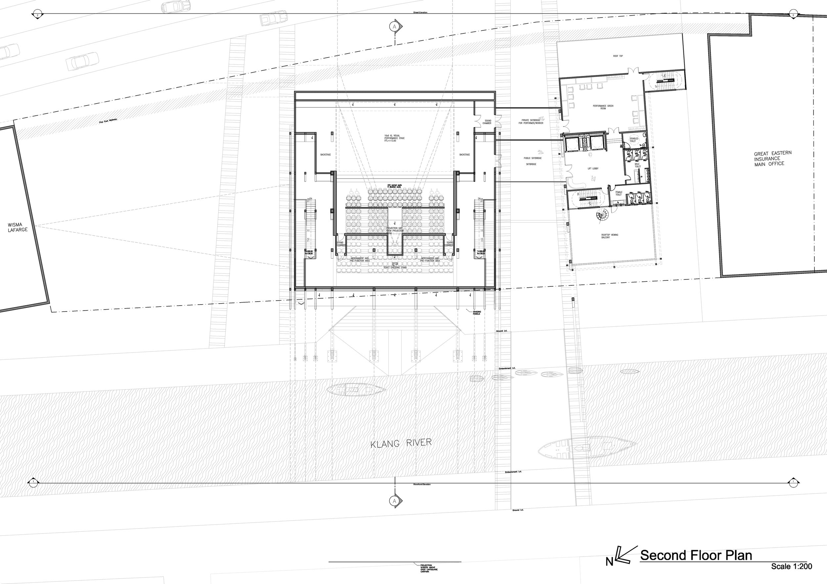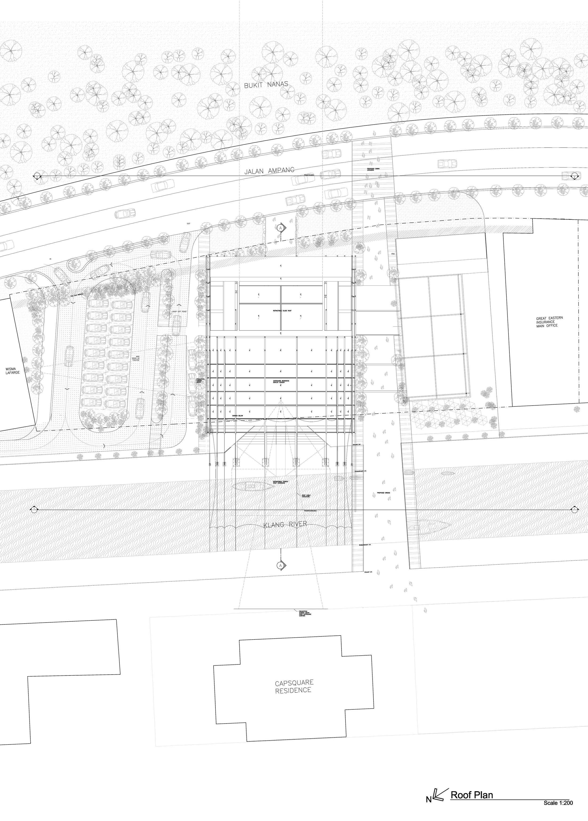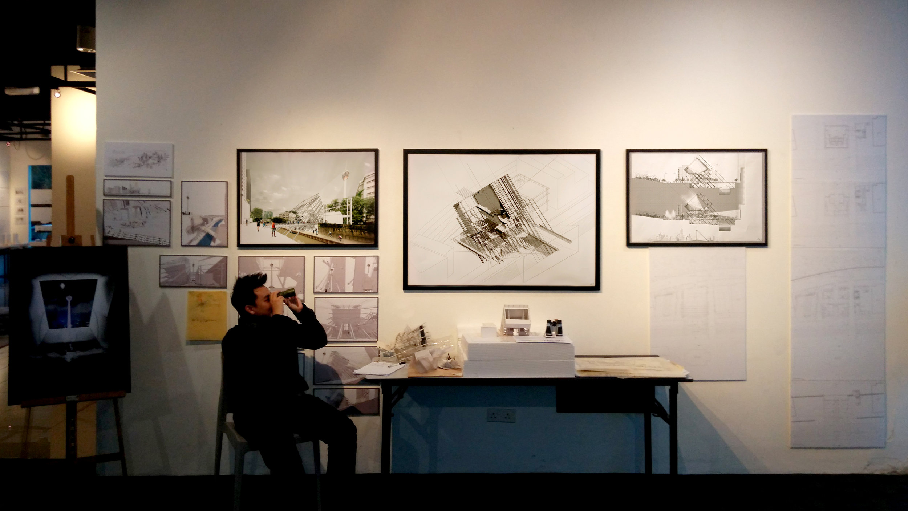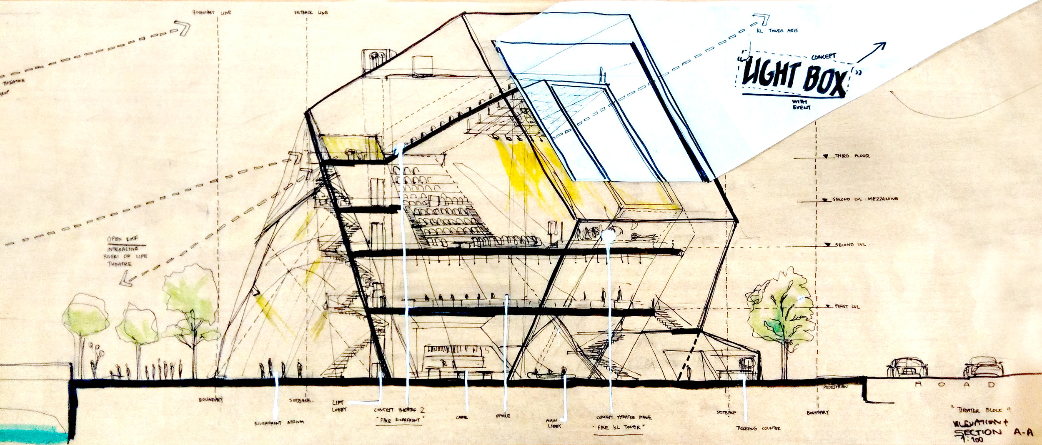Ground Zero
Ground Zero is a vision that aims to provide the ultimate publicness on future urban spaces under Formzero’s philosophy.
PROJECT INFO
Involvement : Ideation, Production
Idea : Unclaimed Urban Level
Location : Urban Space on Earth
Date : Dec 2019
Ground Zero is a competition entry done in collaboration with Lee Cherng Yih under Formzero
@ http://www.formzero.net/ or https://moaa.my/
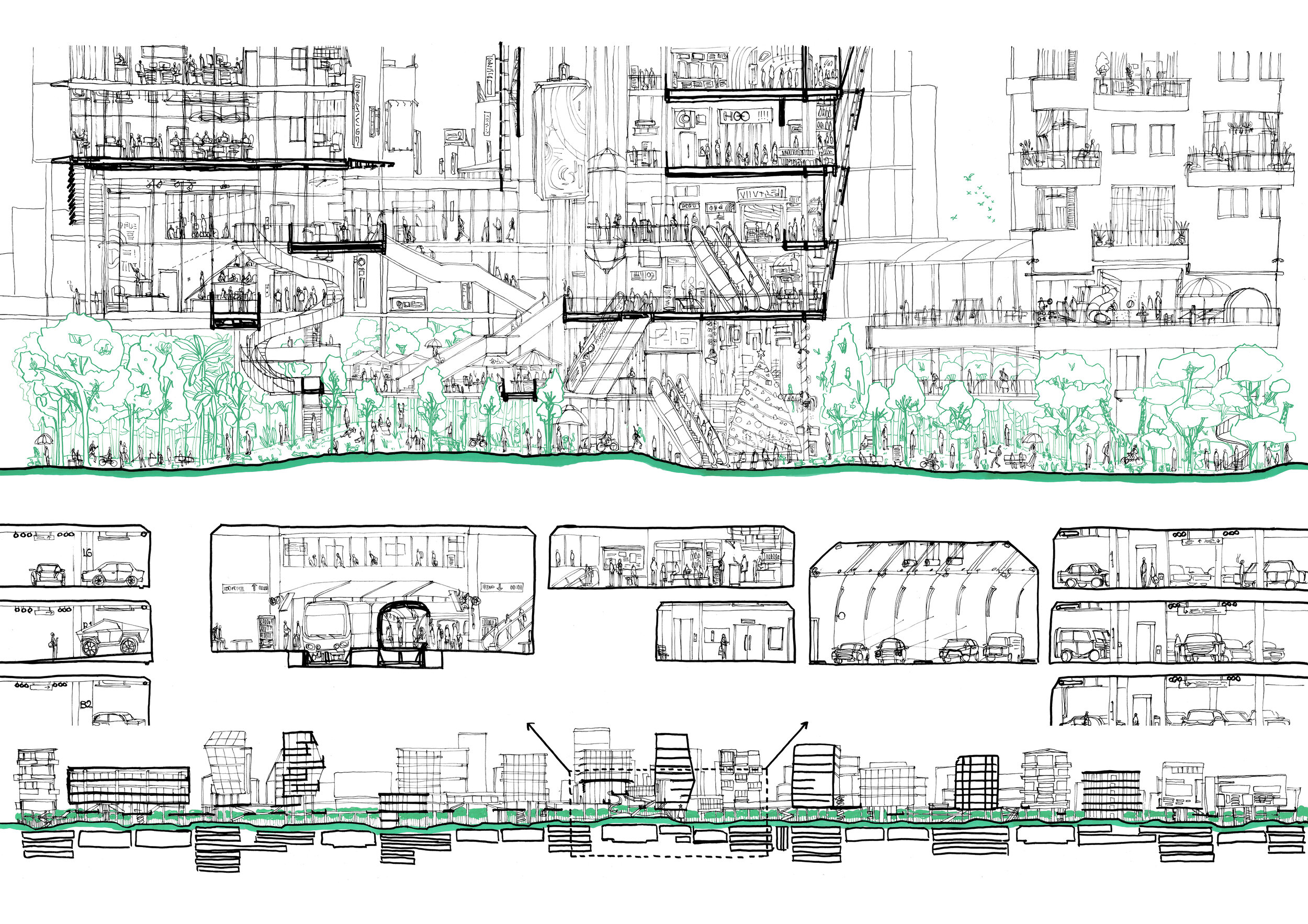
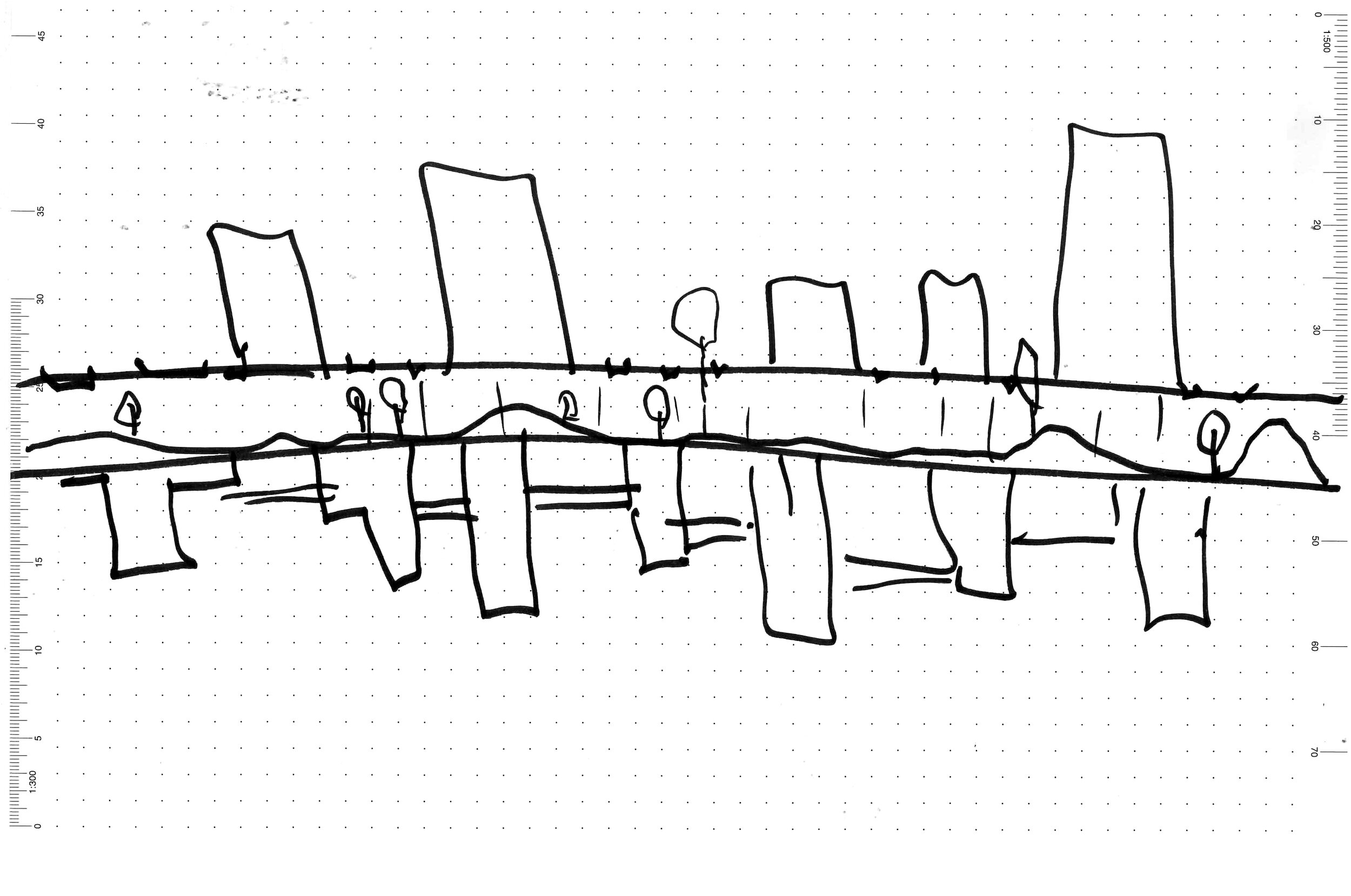
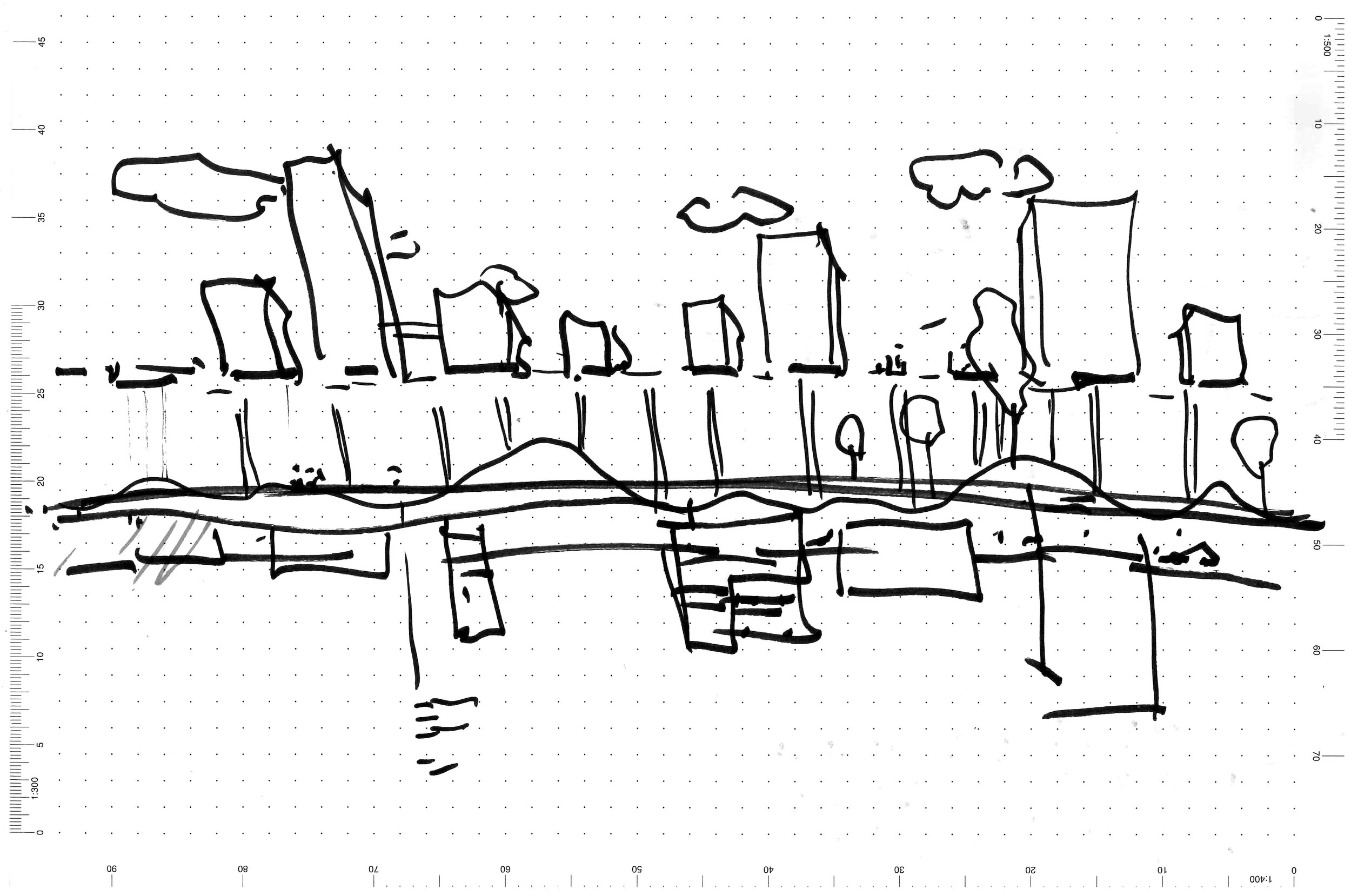
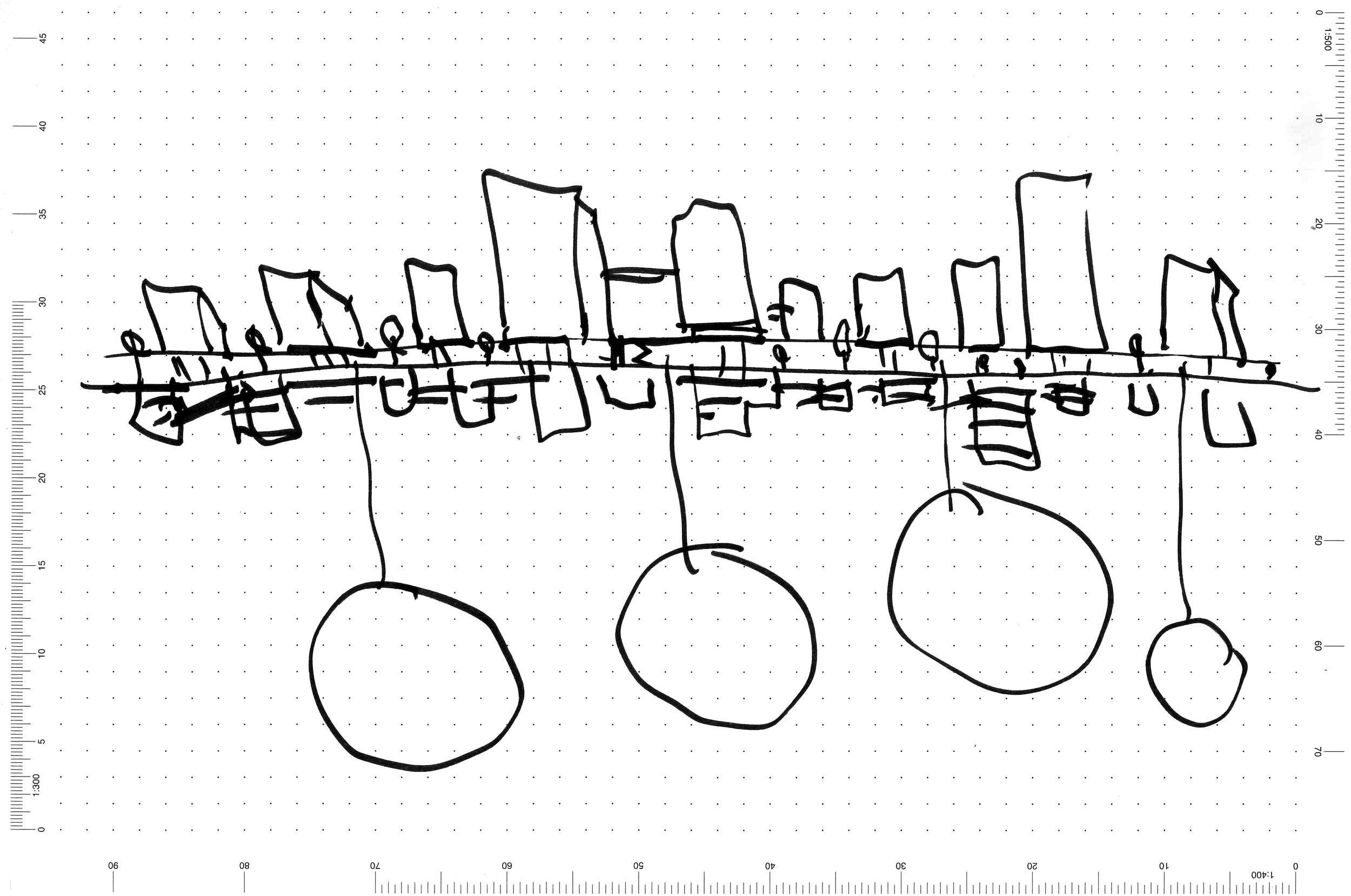
The Unending Square
Disjunctions and Cospacing for Coworking
This is in continuation of the thesis project for M'Arch Semester 4 at Taylor's University.
Part 1 of the Thesis
The thesis investigates the limit of Tschumi’s architectural disjunction in providing a multiplicity of readings in fictional and reality to create dynamic movement and interaction in the contingent of coworking community that drives change, embraces organised chaos, uncertainty, and has a high demand for humans’ interaction amidst the diurnal and nocturnal coworking community of sharing.
PROJECT INFO
Involvement : Architectural Thesis Part 2 of 2
Idea : Disjunction and Cospacing for Coworking
Location : Brickfields, Kuala Lumpur
Building Program : Coworking spaces (hotdesk and fixed), Event, Utility, Amenity, Retail, Storage and various servicing spaces.
Gross Floor Area : 6300 sq.m.
Date : July 2018
Supervisor : Ar. Lee Cherng Yih @ http://www.formzero.net/ or https://moaa.my/
Drawing of the year 2019 by Archisource: https://archisource.org/drawingoftheyear2019/winners
One Drawing Challenge 2018 Finalist by Architizer: https://onedrawingchallenge.secure-platform.com/a/gallery/rounds/6/details/4800
Honorable Mention Top20 for Tamayouz International Graduation Project 2018 Award:
https://tamayouz-award.com/tamayouz-international-graduation-projects-award-2018-winners-announcement/
Finalist of NON Architcture Competition (Alternative Designs for Offices):
https://www.nonarchitecture.eu/portfolio/the-unending-square/
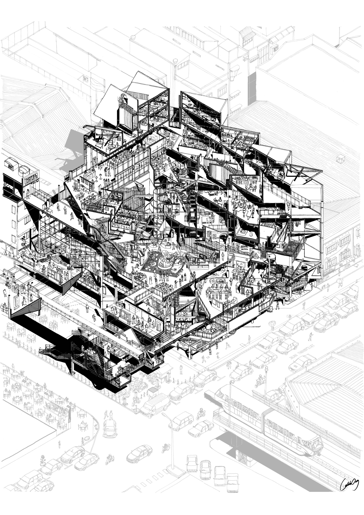
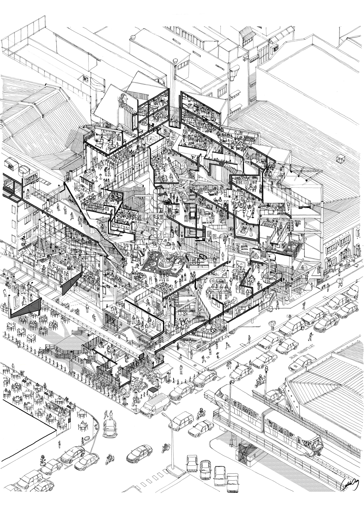
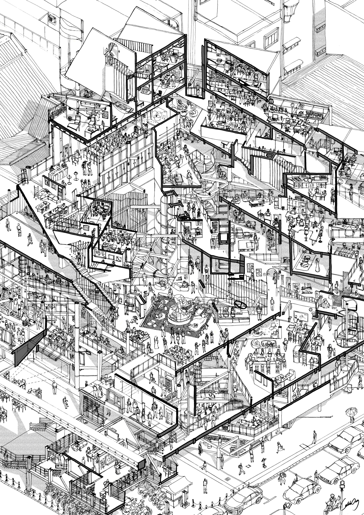
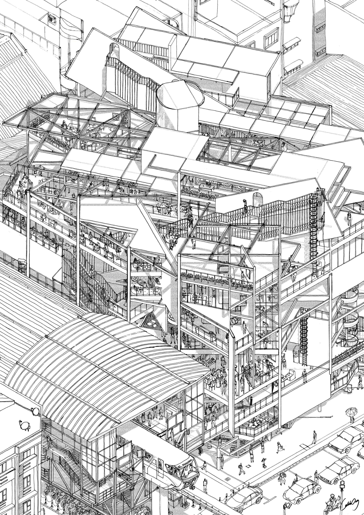
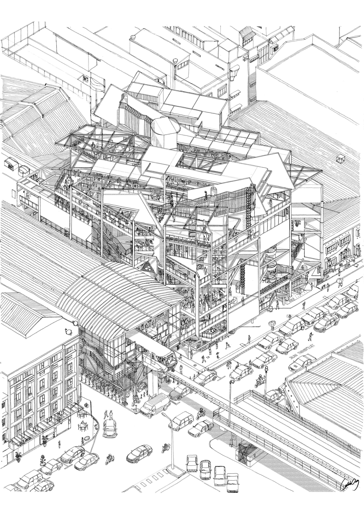
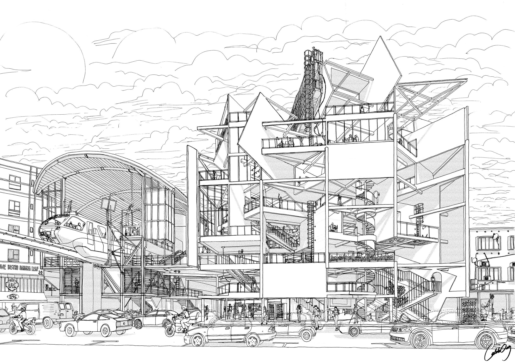
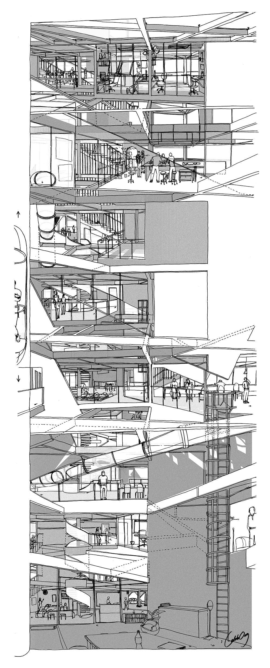
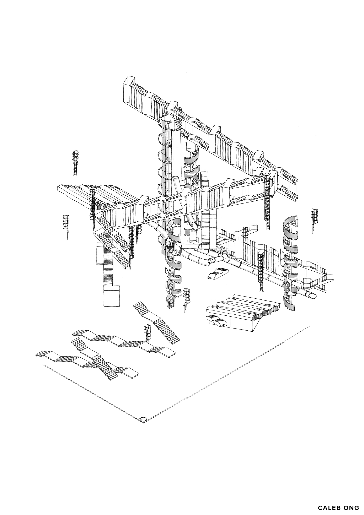
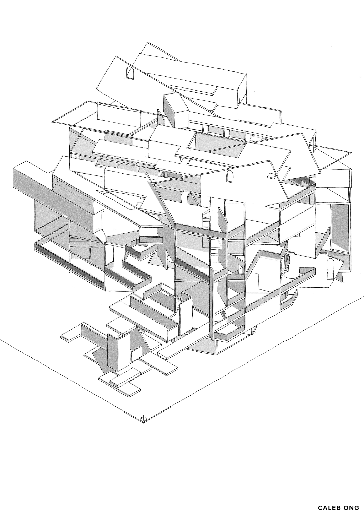
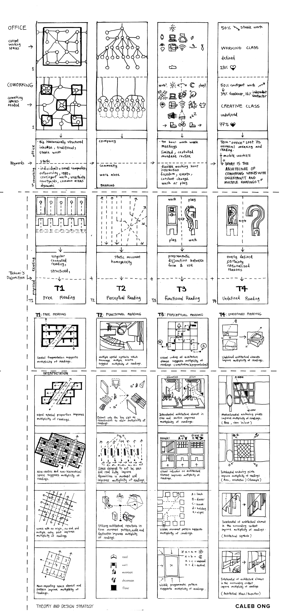


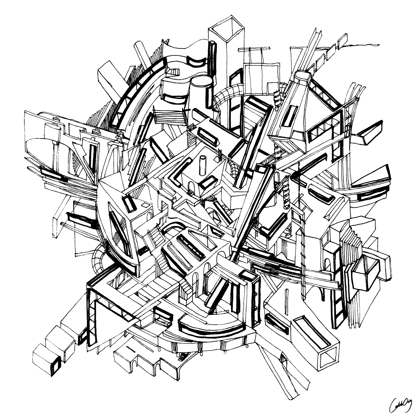
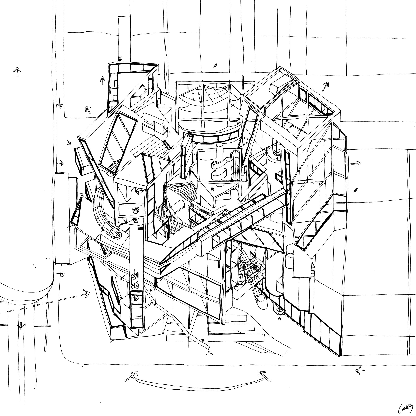
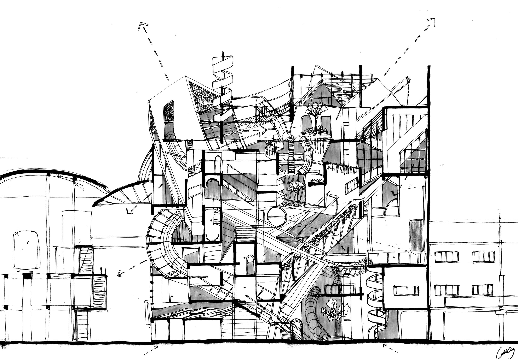
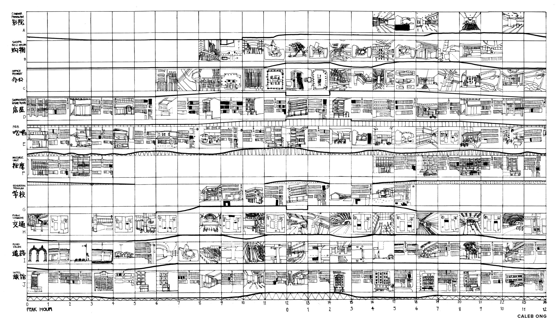
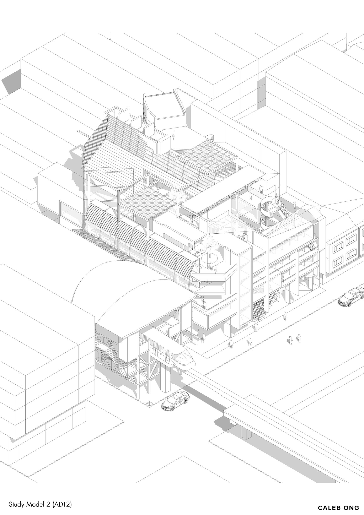
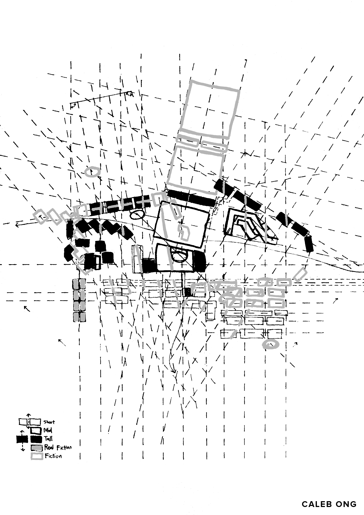

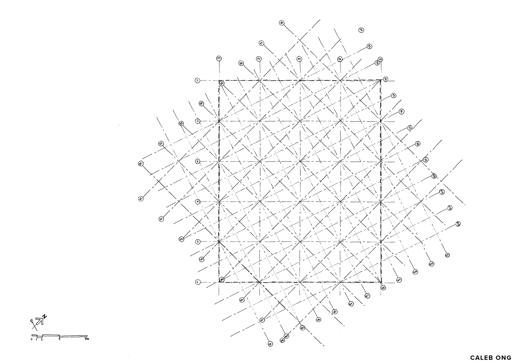

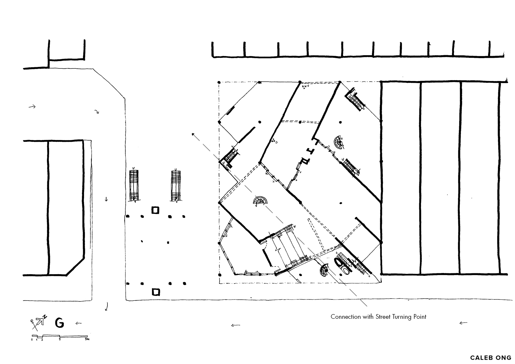

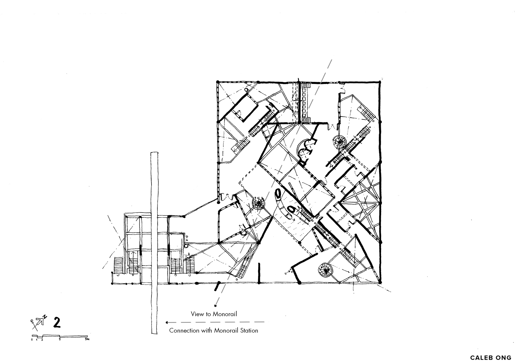
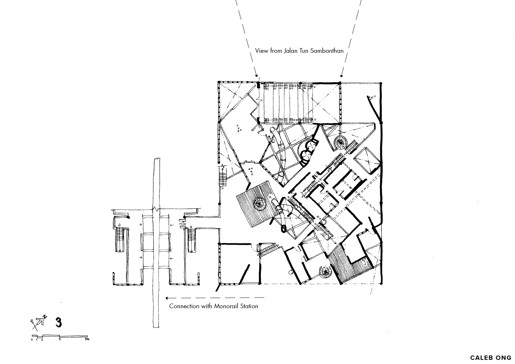







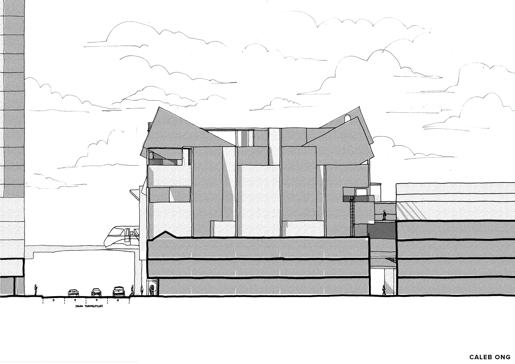
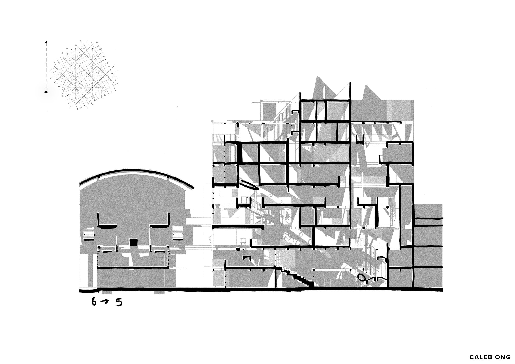
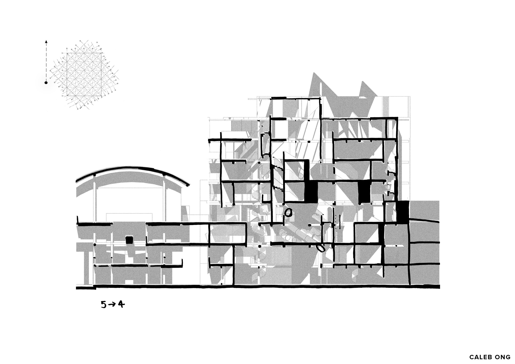
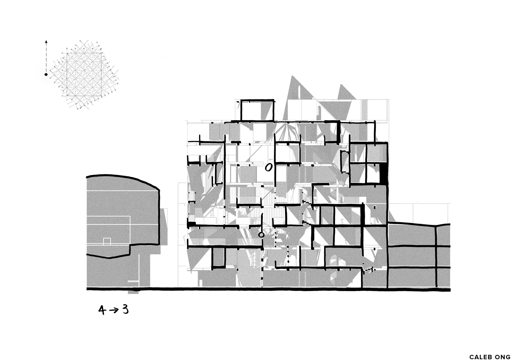
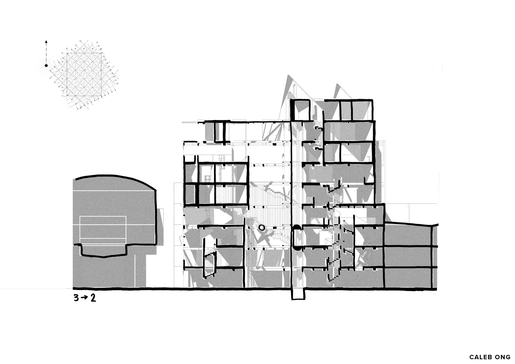
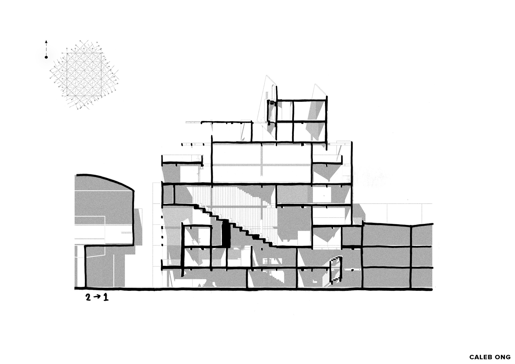
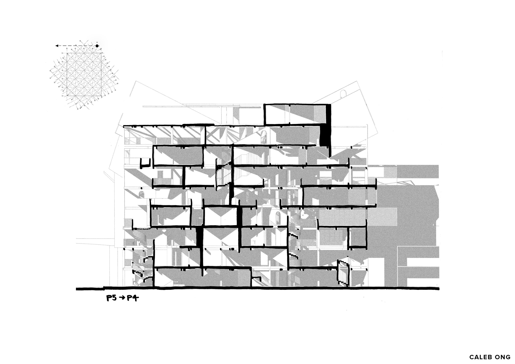
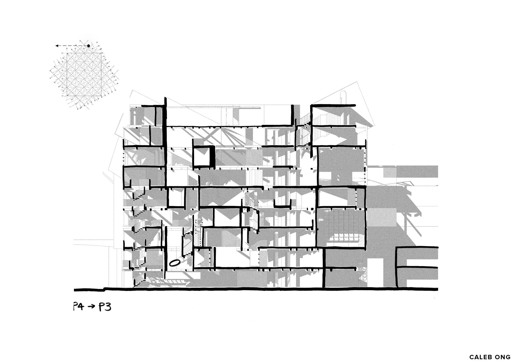
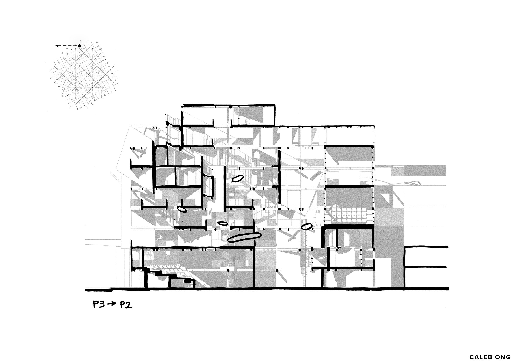
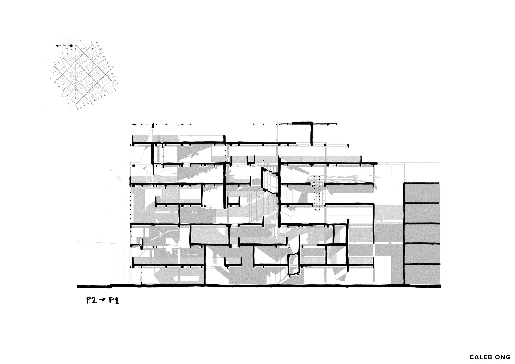
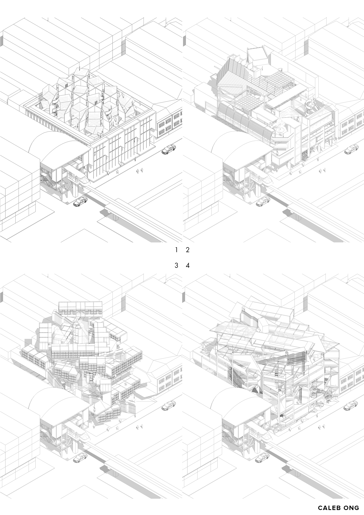
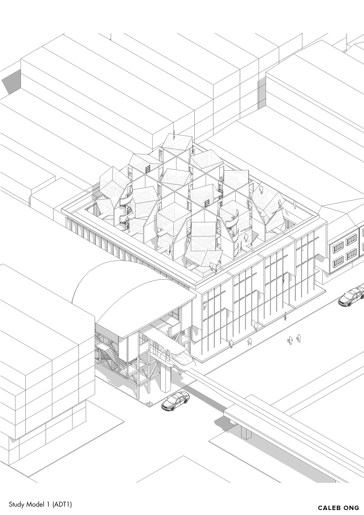

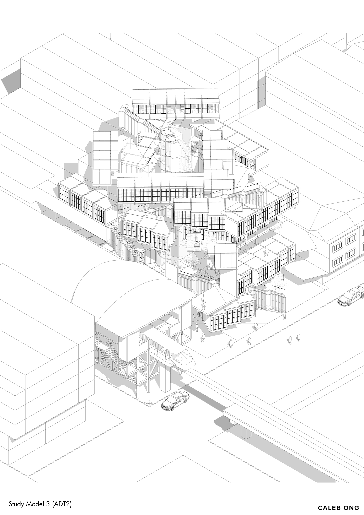
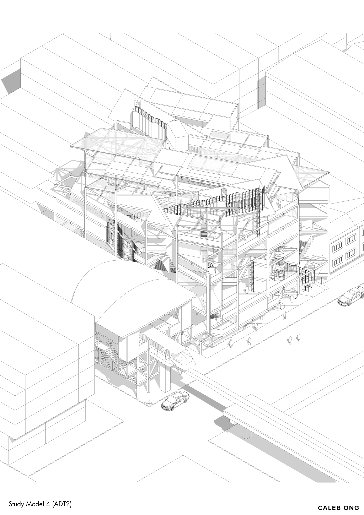
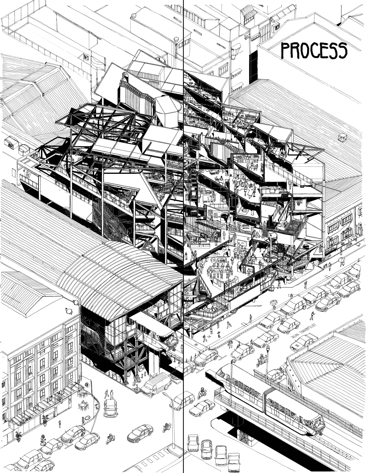

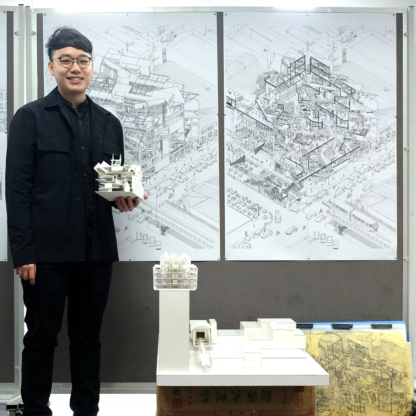
F3
This is a competition project produced for Sime Darby Property. The project and research are directed towards the younger generation within the market. It explores the possibility of the extension and stacking of building facilities vertically as part of the facade within a limited piece of land as an added value and attraction to the target user based on their preferences and flexible needs. The three elements being focused are "Facilities, Facade, and Flexibility (F3)".
Three themes and massing studies "Fun, Cowork, Park/Romance" has been proposed based on the data collected from several survey and research conducted to the target user group (Youth/Gen Y Generation). The preference-based design is aligned with the value provided by the structural and unit layout concept of "Divergent Dwelling Design (D3)" as it features flexibility and a controlled freedom of the buyers over the life cycle of the development.
PROJECT INFO
Involvement: Concept idea, concept development, drawing production, presentation strategies, report and storyline.
Location : Subang Jaya City Centre (SJCC), Malaysia
Date : January 2018
Conceptual Drawing produced for D3
Survey
D3 and Sime Darby Property related news :
1) SimeDarbyProperty
2) Edgeprop
3) TheSundayDaily
4) TheMalaysianReserve
5) TheStar
Credits to G&A Architects Sdn. Bhd. and Ar. Hoi Jung Wai, Axxu of Axial Design Works Sdn. Bhd.


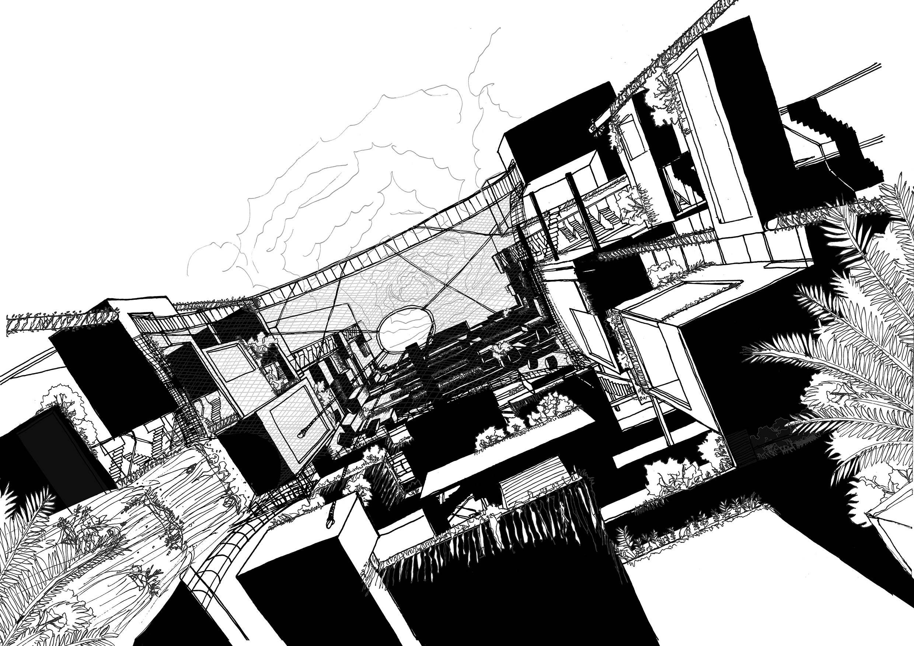
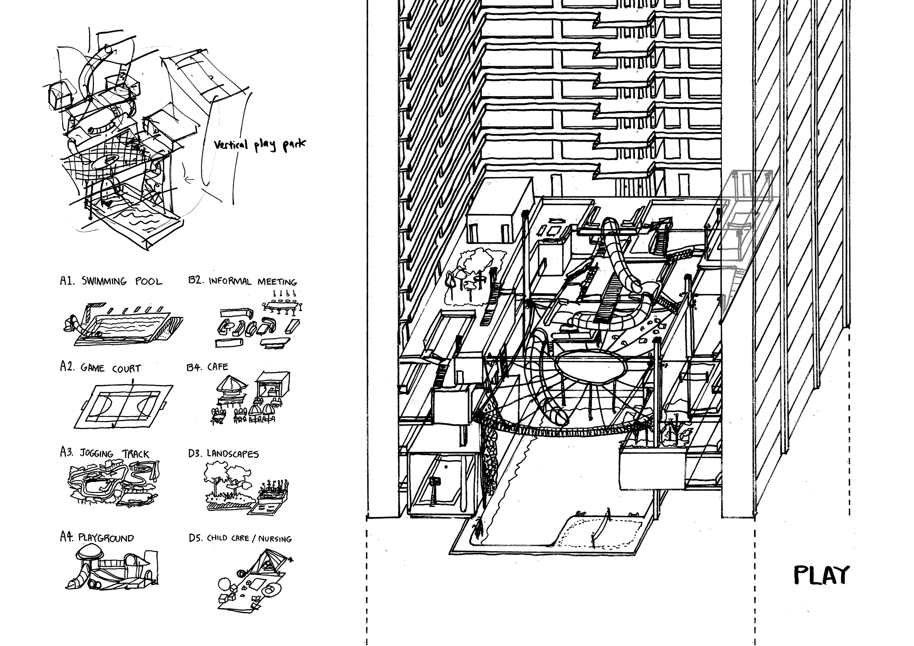
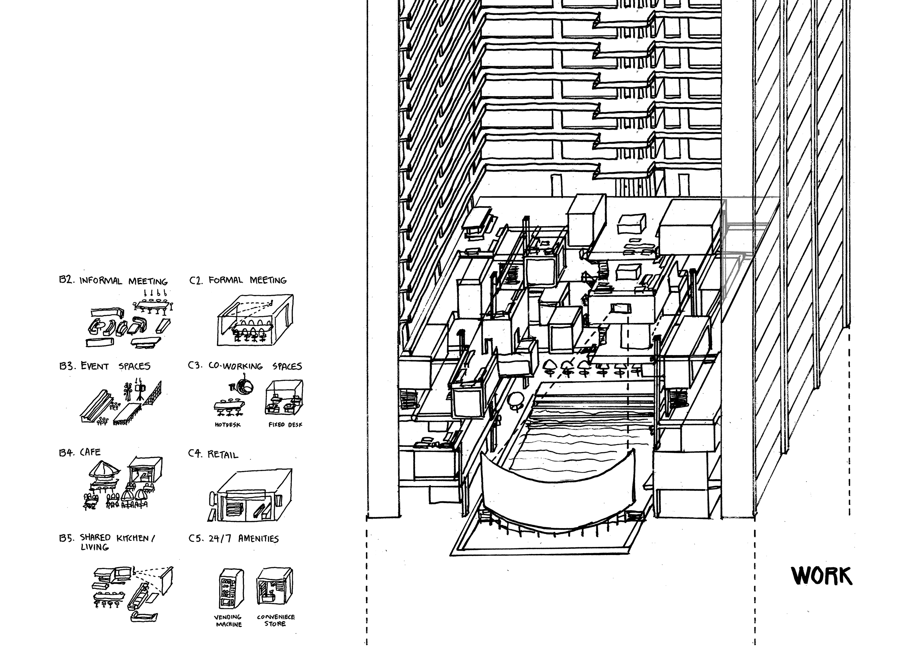
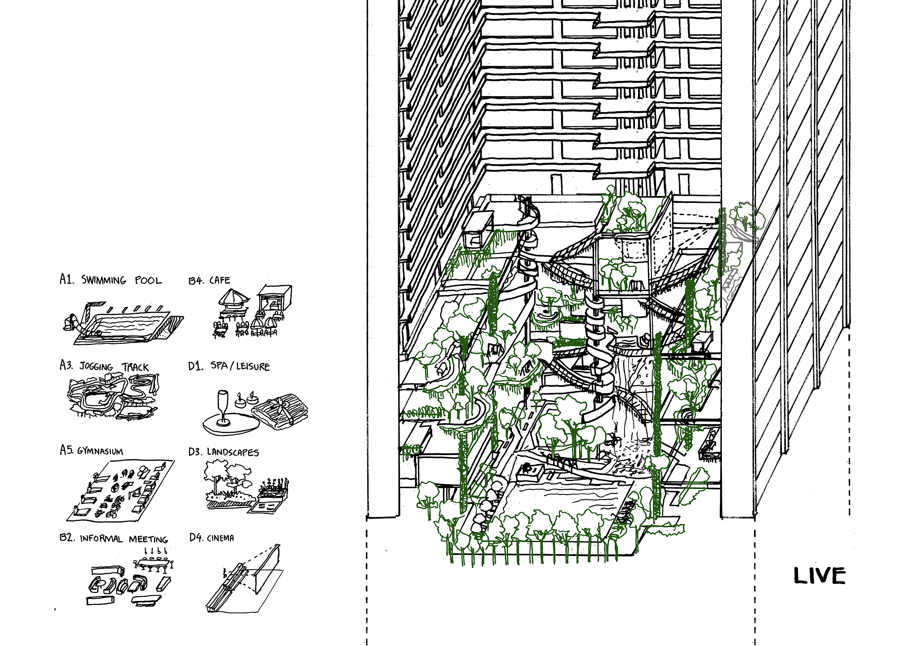
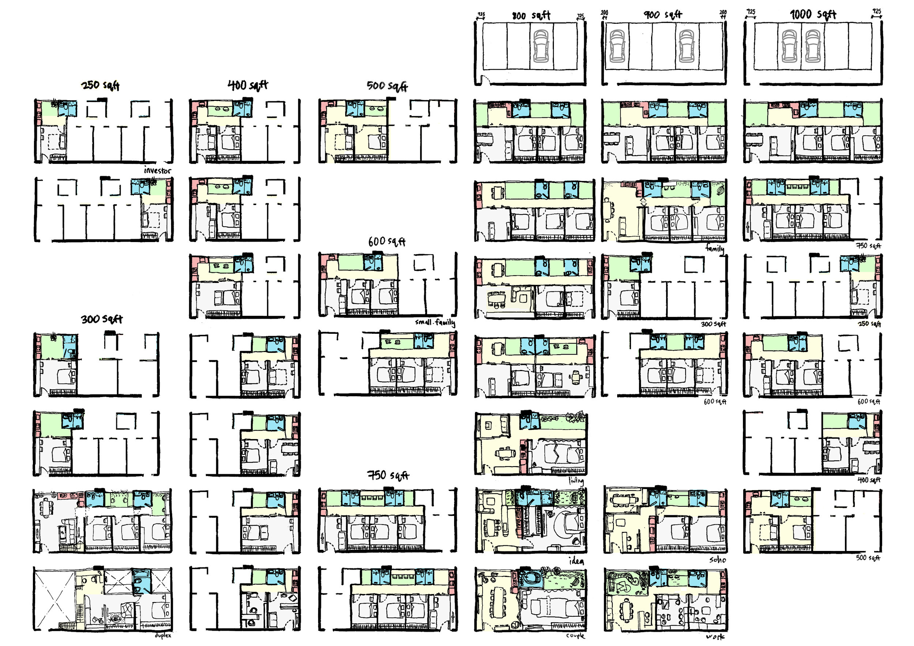
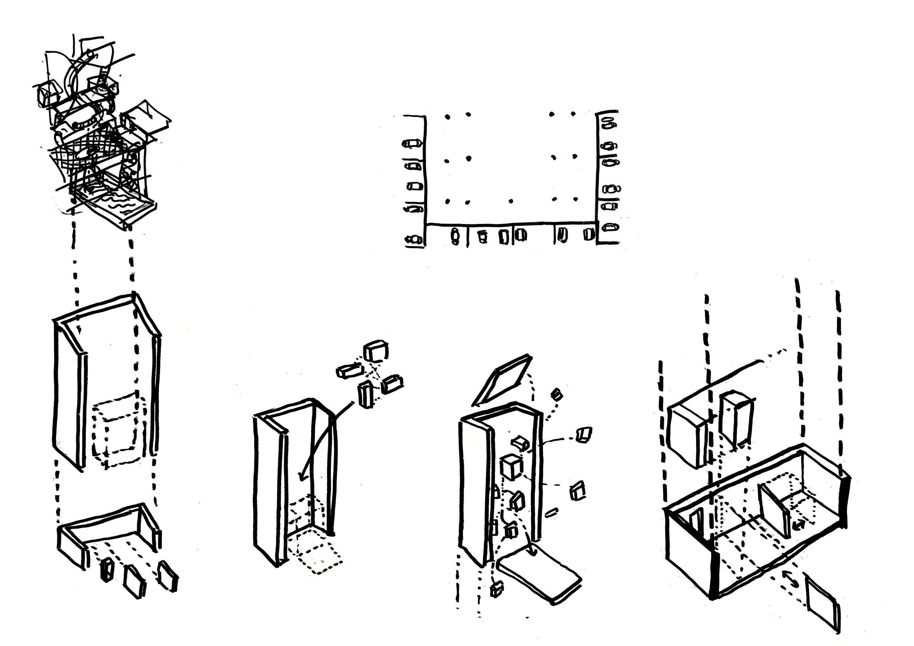
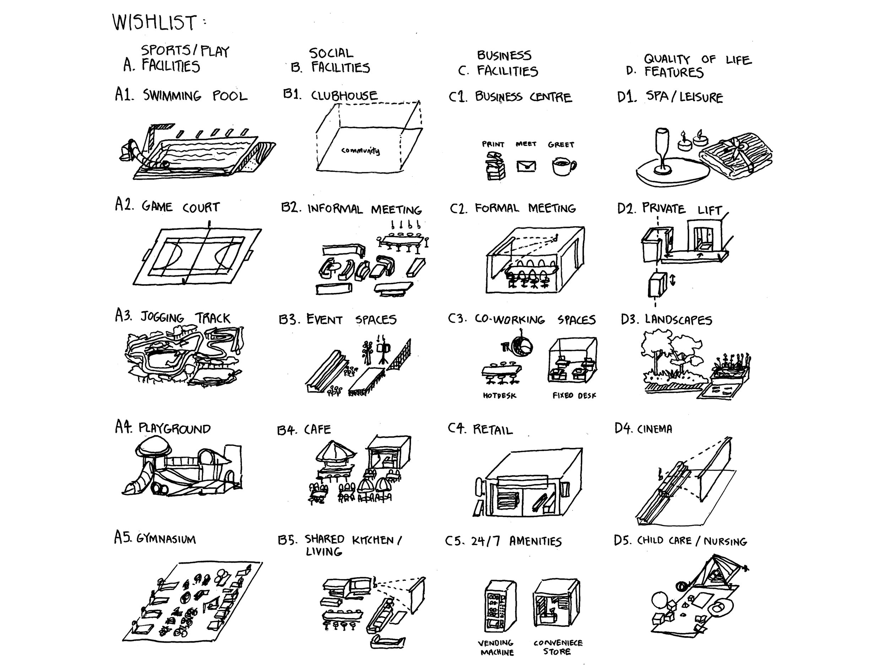


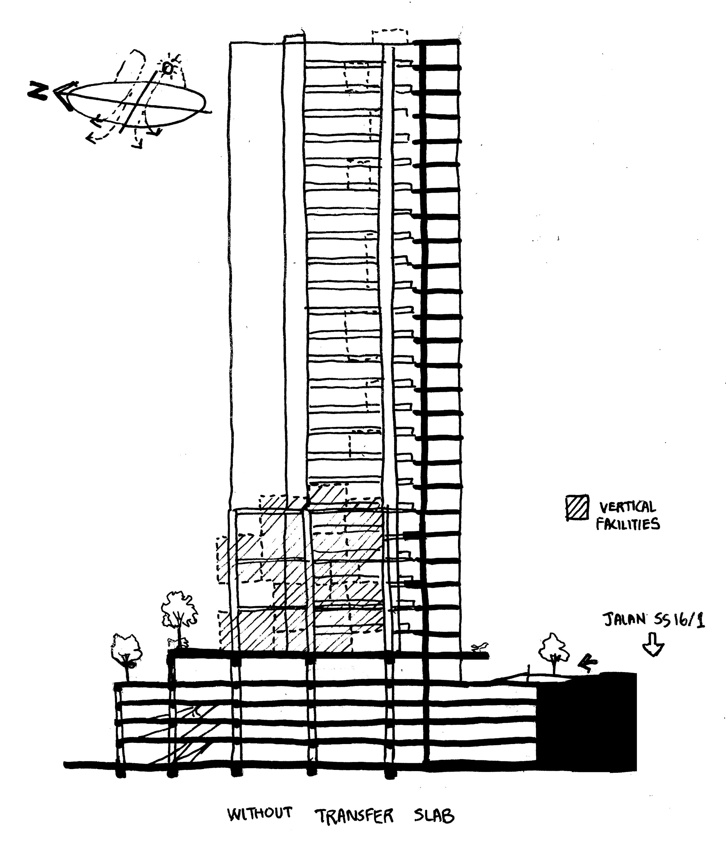
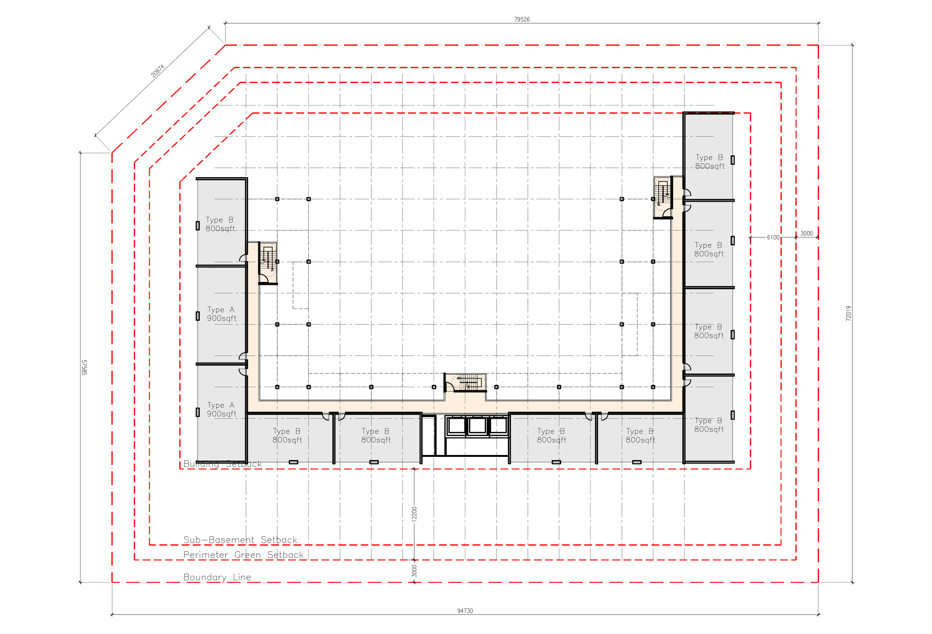
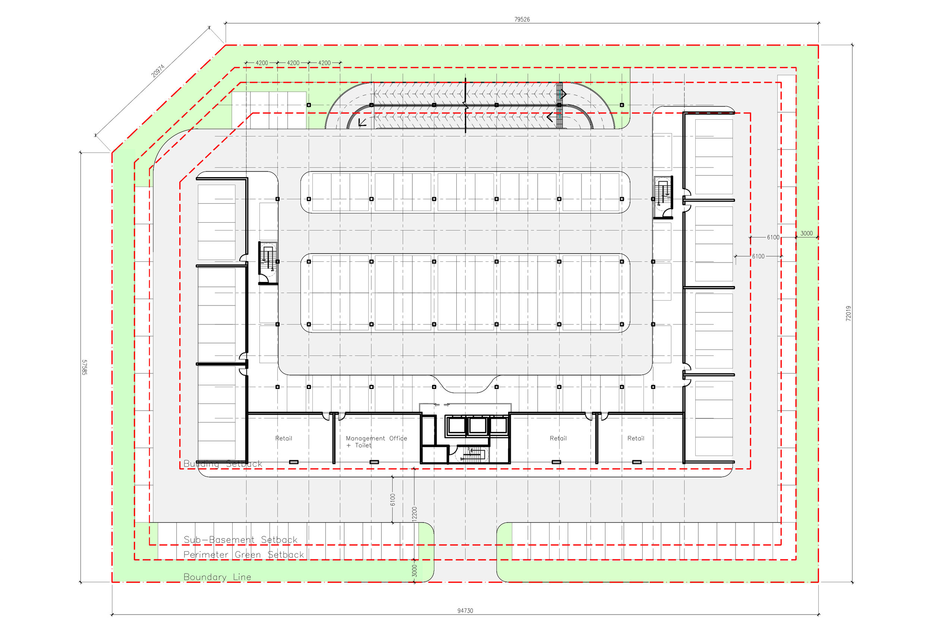
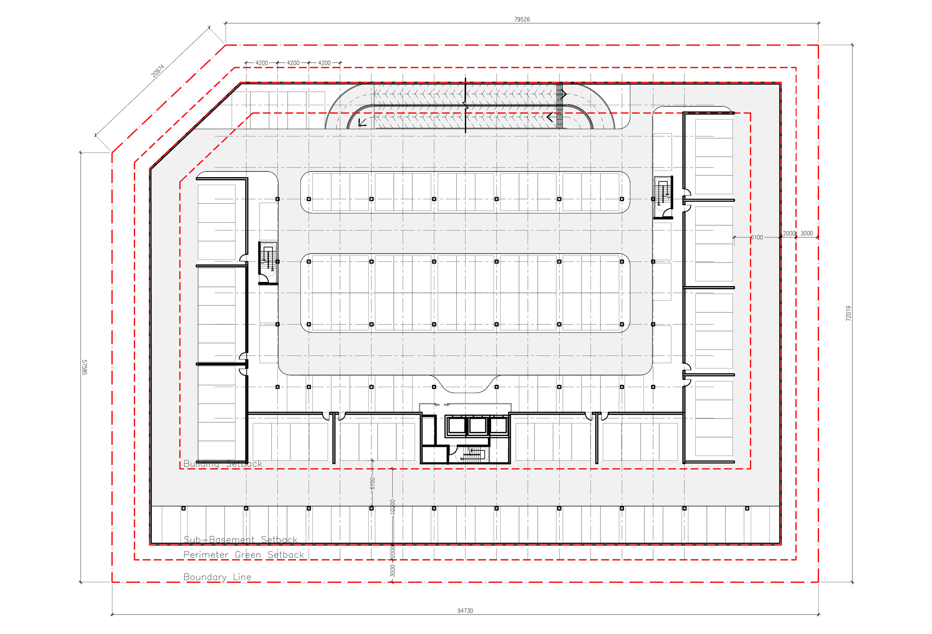
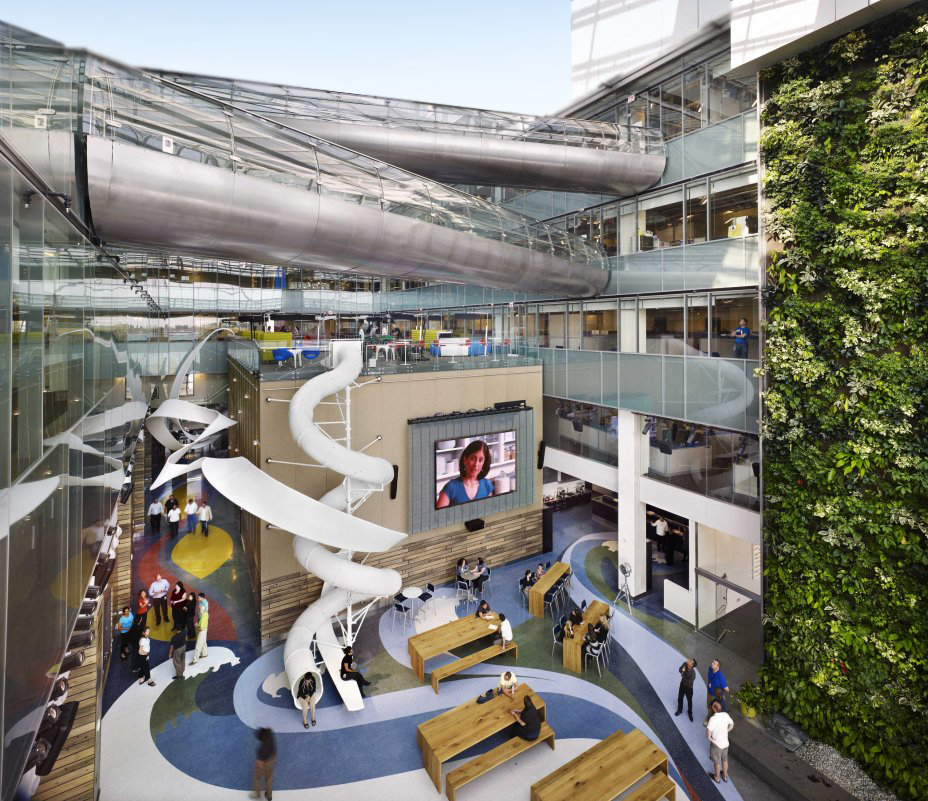
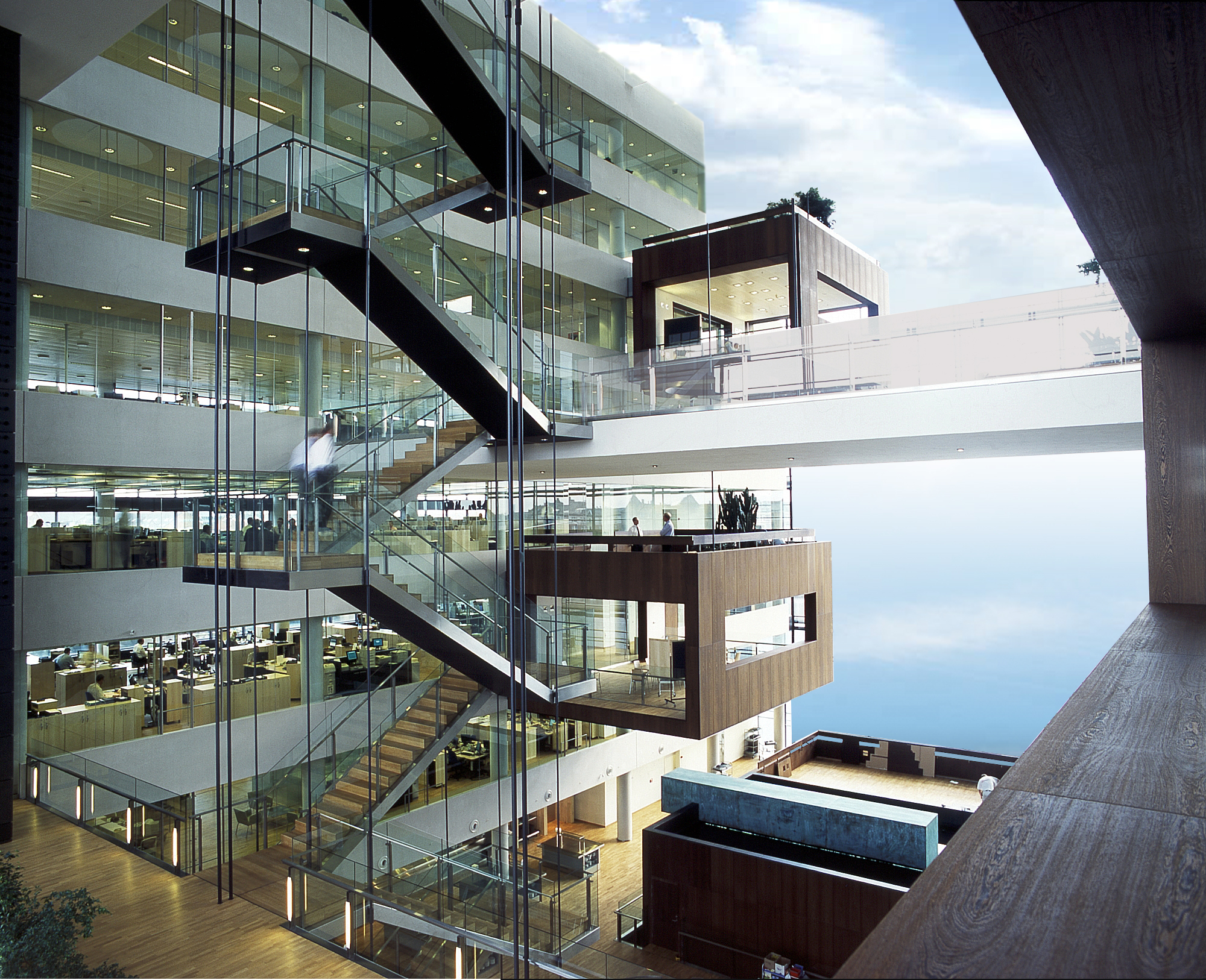
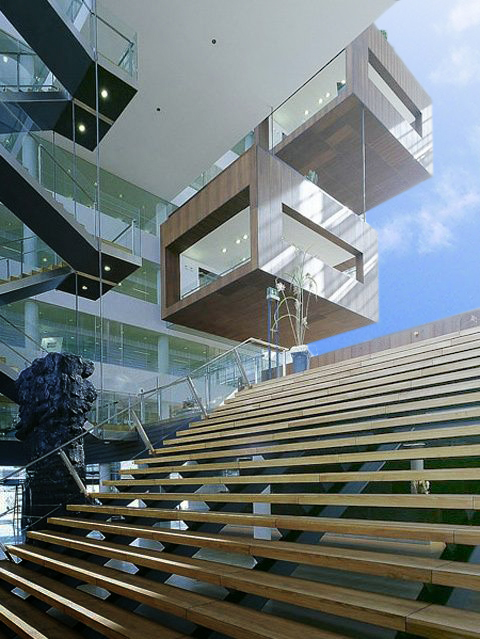
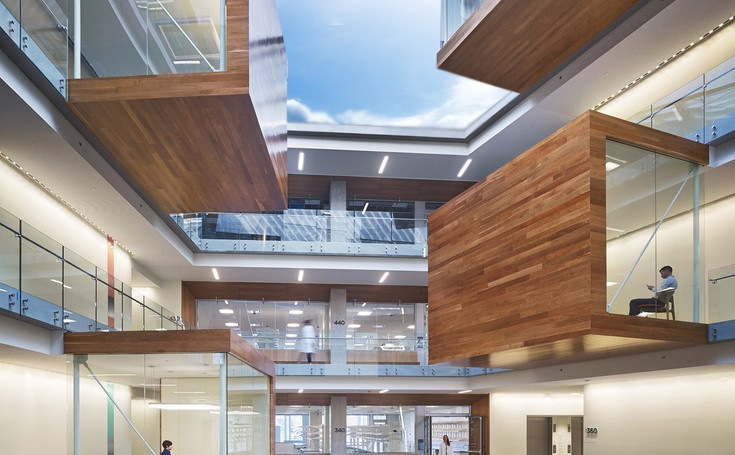
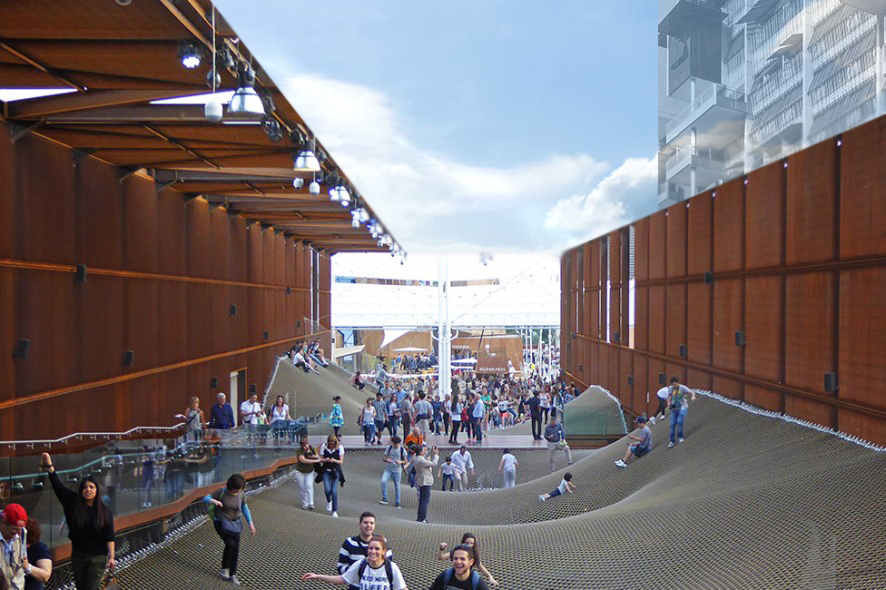
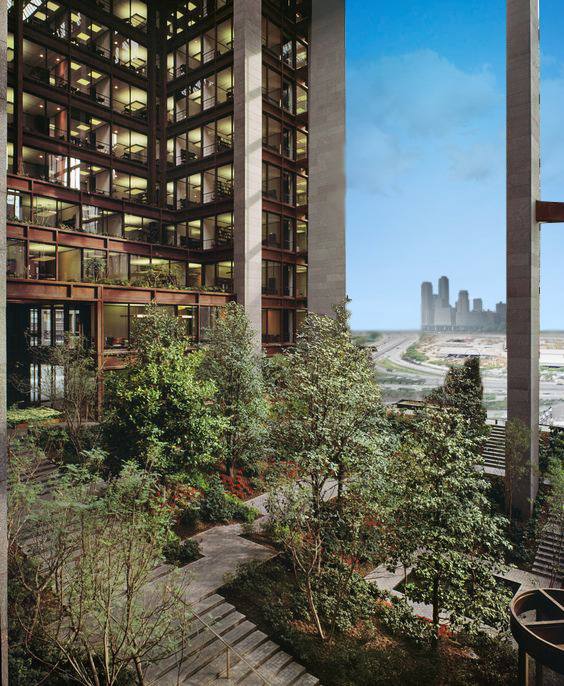
No-sentral
This is part 1 of an architectural design thesis for M'Arch Semester 3 at Taylor's University. The thesis is split into two parts in which it is to be continued and completed in Semester 4. (by August 2018)
Part 2 of the Thesis
The thesis investigates the limit of Tschumi's architectural disjunction in providing a multiplicity of readings to create dynamic movement and interaction in the contingent of coworking community that embraces organized chaos, constant changes, multiplicity, uncertainty and demands for humans’ interaction amidst the diurnal and nocturnal coworking community of sharing.
PROJECT INFO
Involvement : Architectural Thesis Part 1 of 2
Idea : Architectural Disjunction in coworking spaces
Location : Brickfields, Kuala Lumpur, opposite NU Sentral
Building Program : Coworking spaces (hotdesk and fixed), Event, Utility, Amenity, Retail, Storage and various servicing spaces.
Gross Floor Area : 6580 sq.m.
Date : December 2017
Supervisor : Ar. Lee Cherng Yih @ http://www.formzero.net/ or https://www.moaarchitects.com/
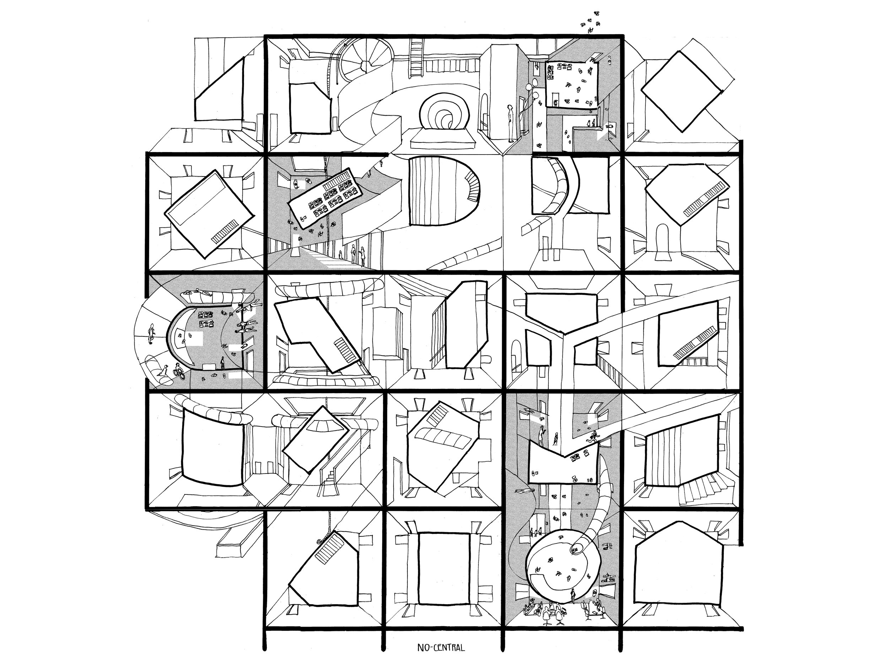
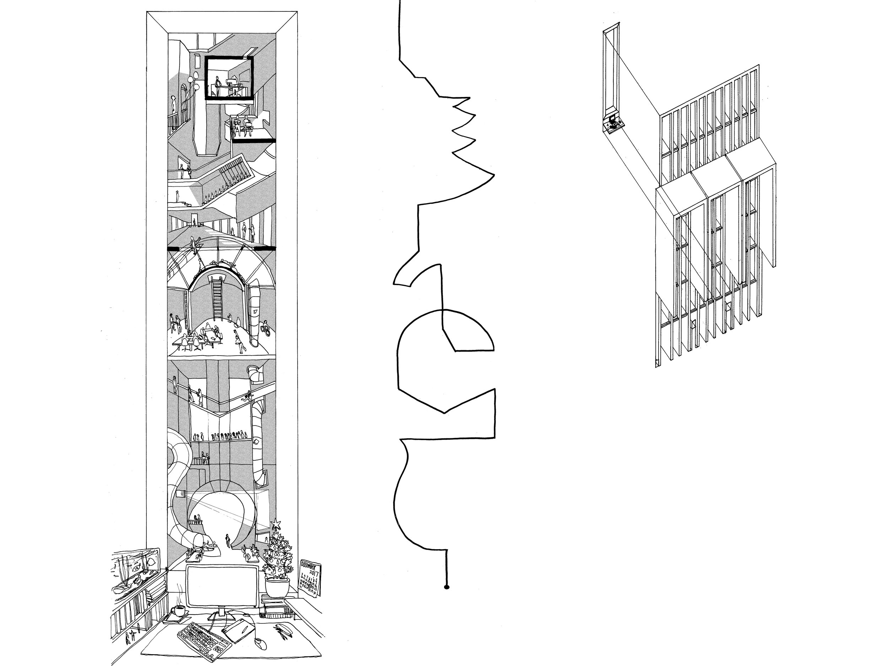
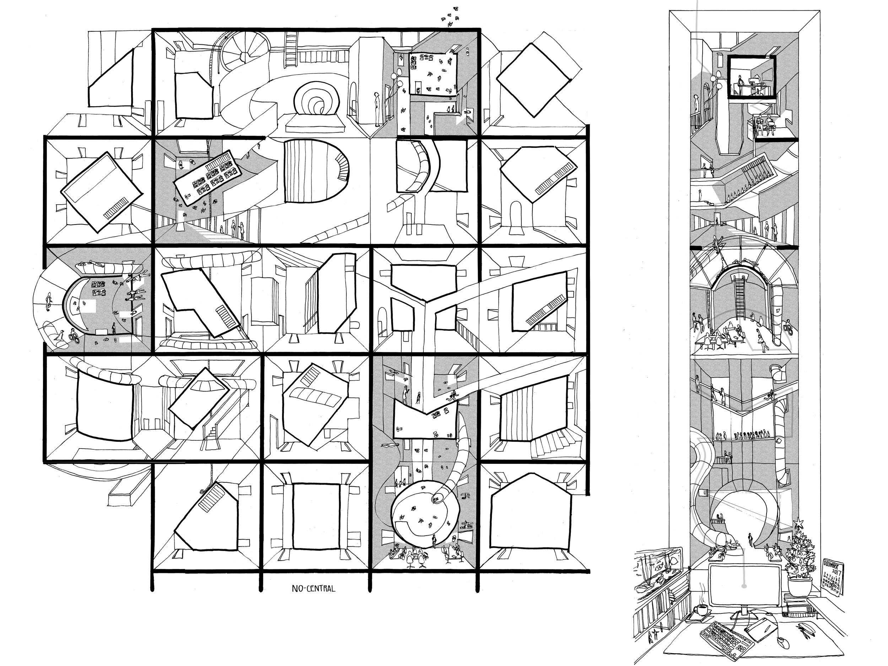
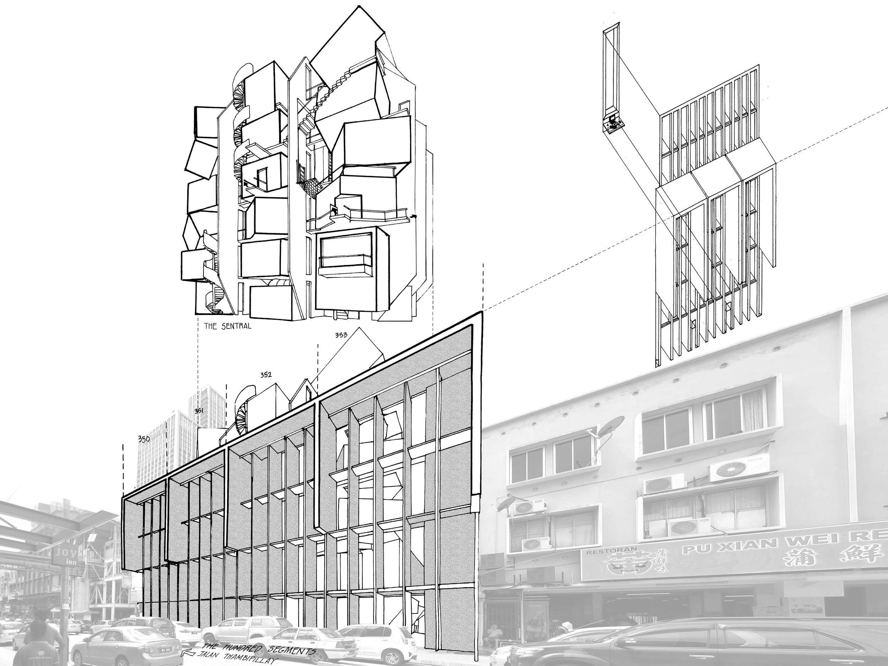
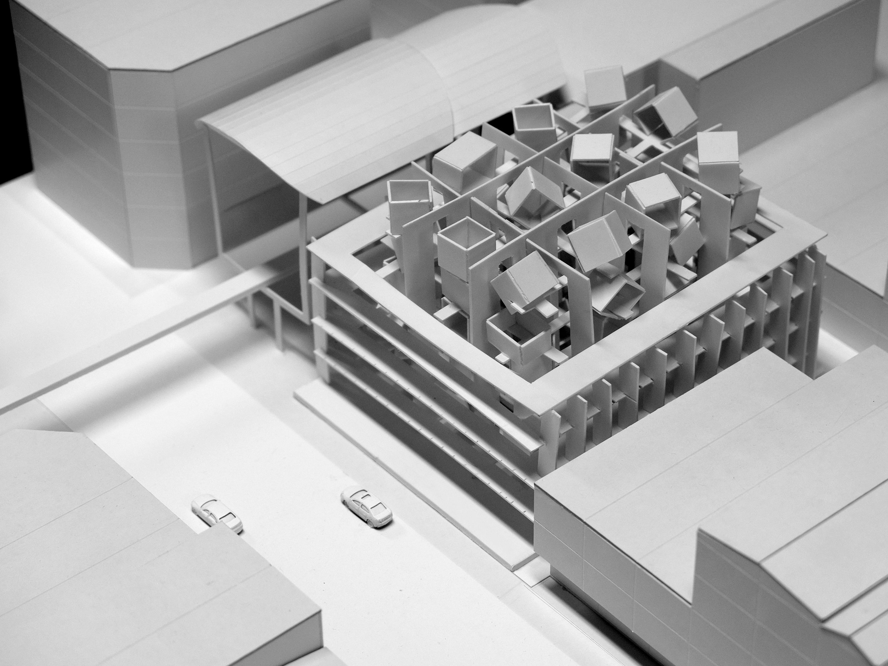
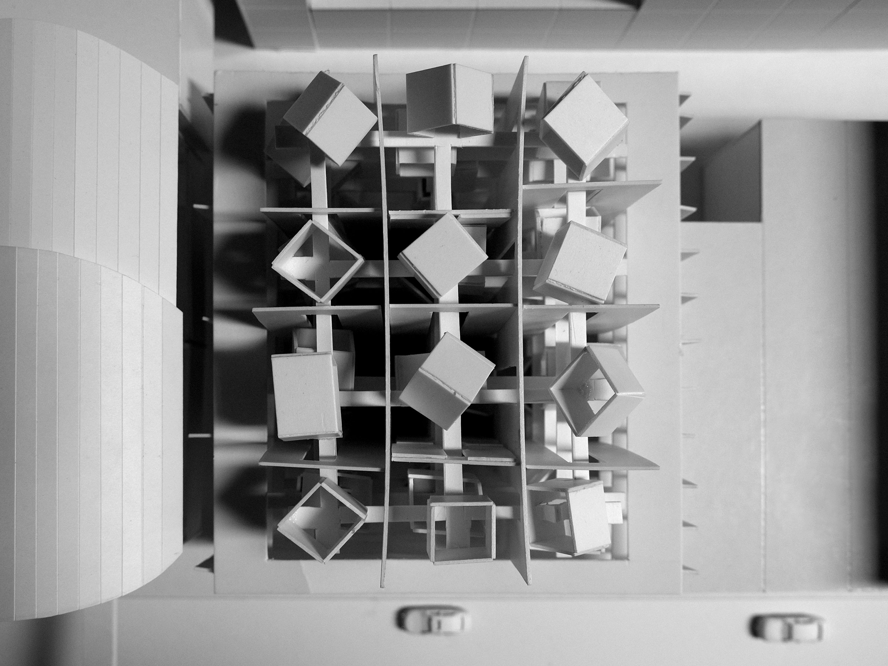
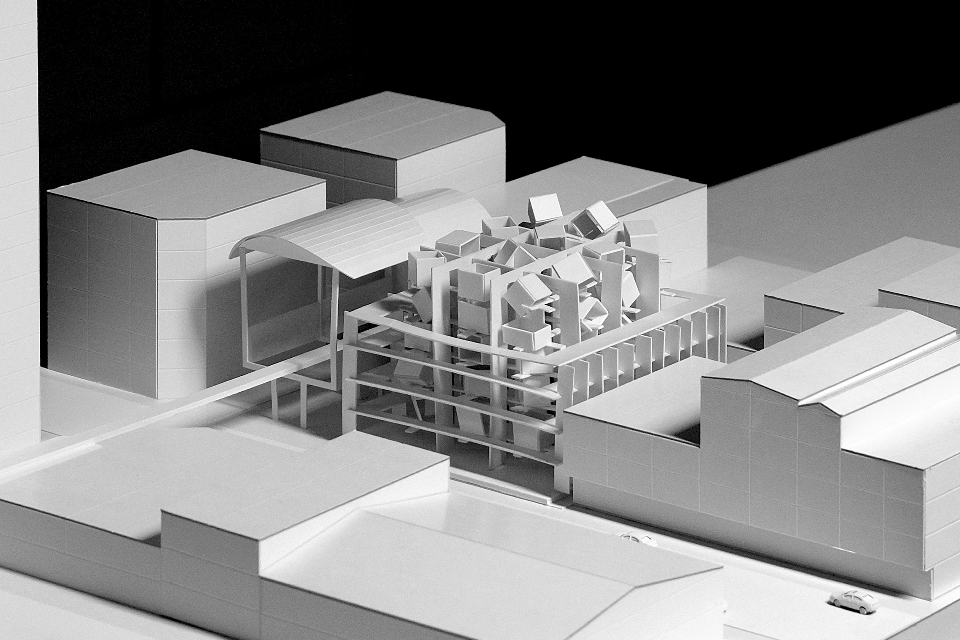
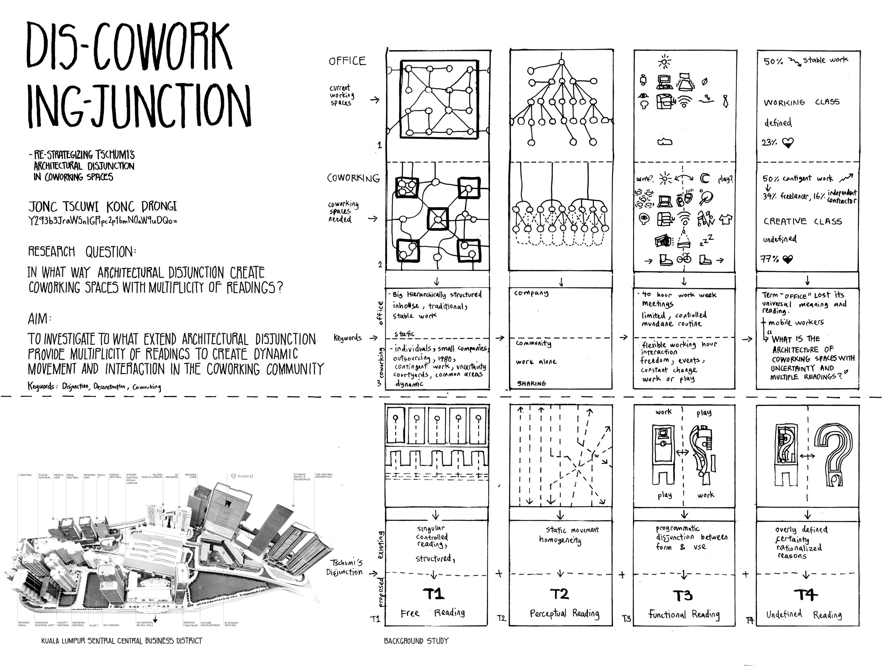
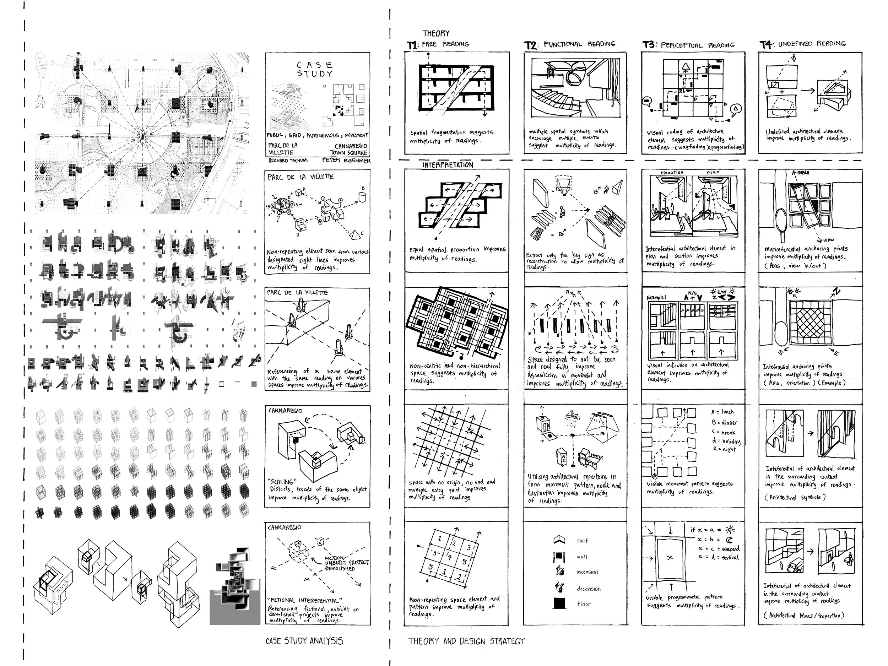
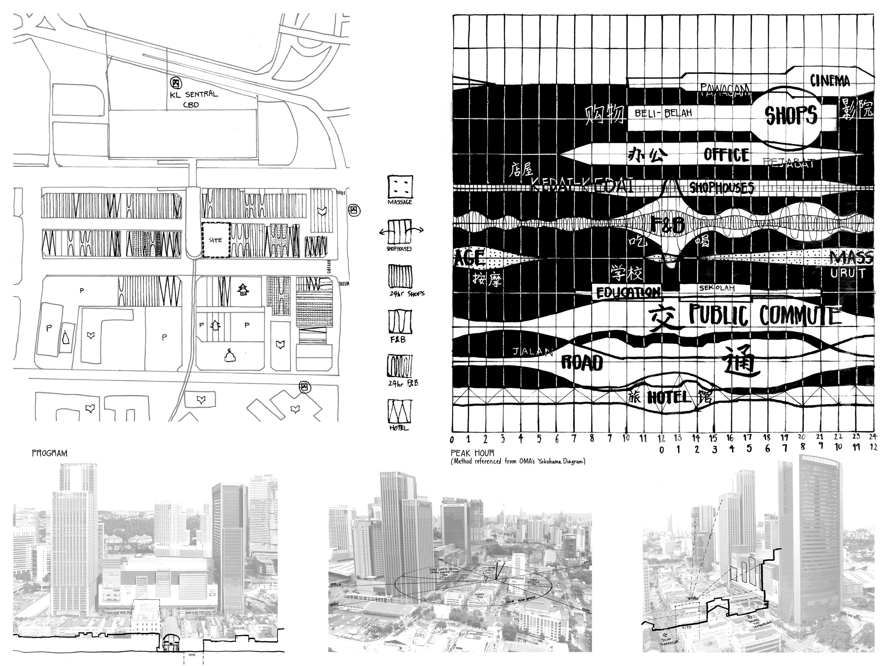
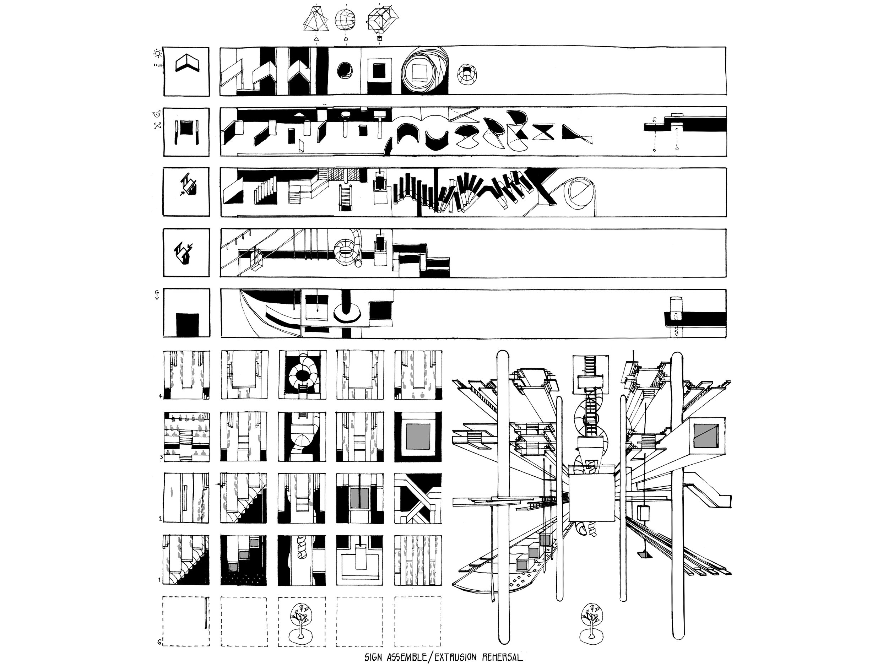

Temporalizing Permanence
The Project explores temporality and mobility in architecture within the context of the proposed Klang Cultural Plaza.
This is a design project for M'Arch Semester 2 : Urban Design Studio at Taylor's University. The project is in collaboration with ThinkCity and KCCCI as one of the "Klang City Rejuvenation" Project.
PROJECT INFO
Involvement : Full Design Proposal
Idea : Scaffolding Klang
Location : Padang Chetty, Klang, Malaysia
Building Program : Temporary Multi-Functional Building (Classrooms, Car-park, Storages, Workshops, Markets, Sport Facilities)
Gross Floor Area : 12021 sq.m.
Date : July 2017
Supervisor : Dr. Camelia May Li Kusumo
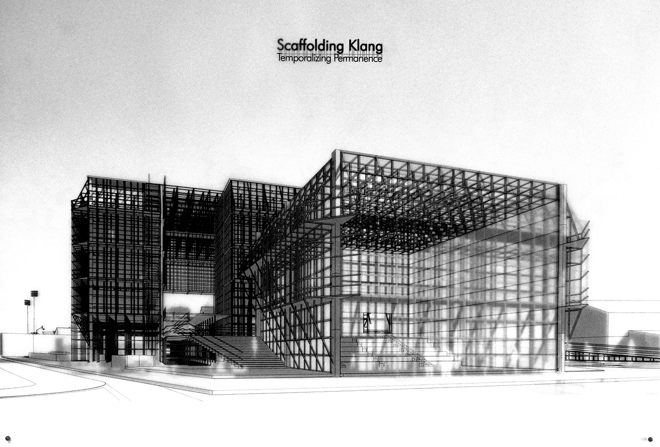

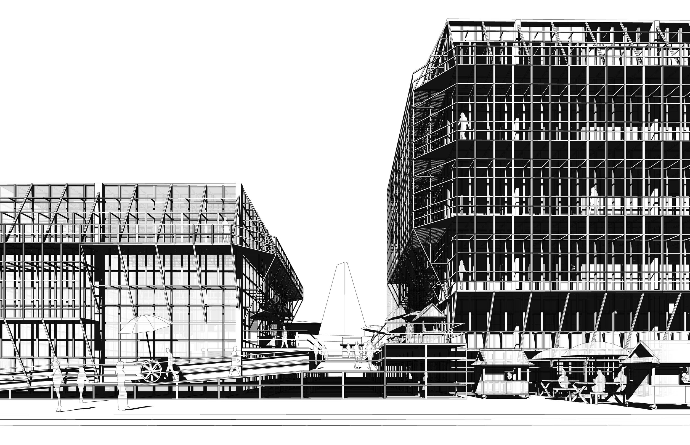
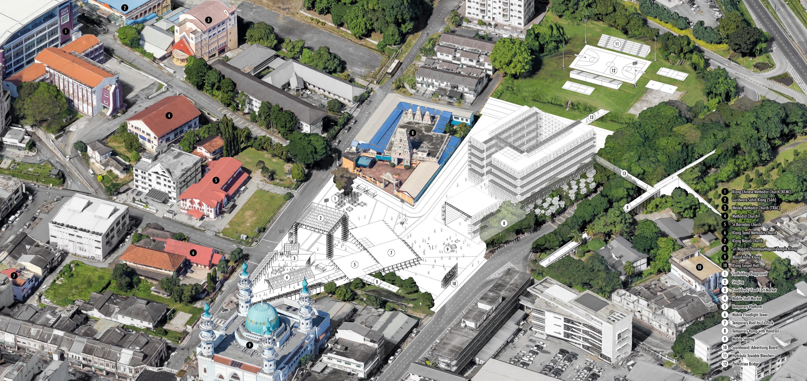
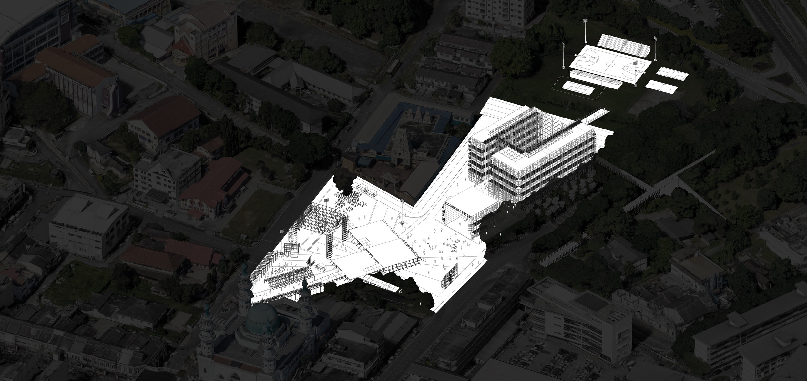
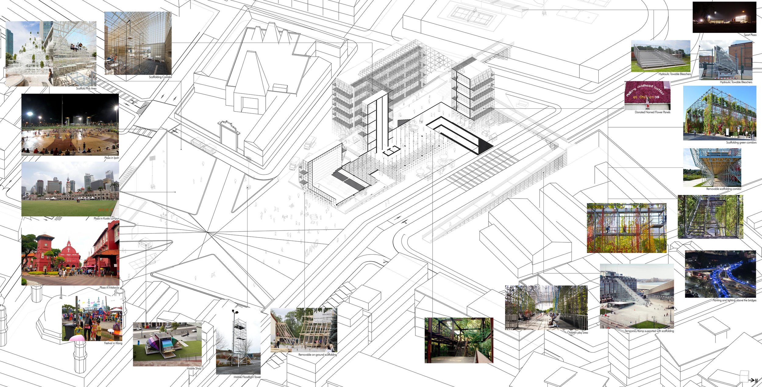
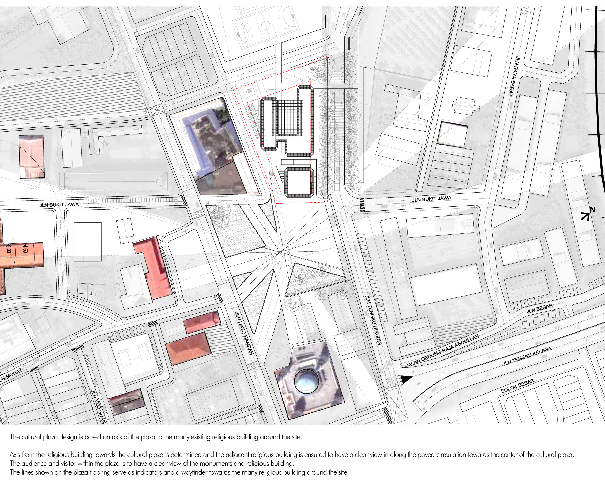
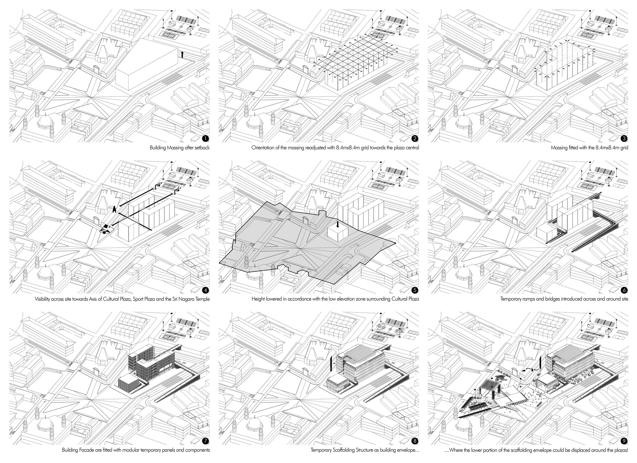
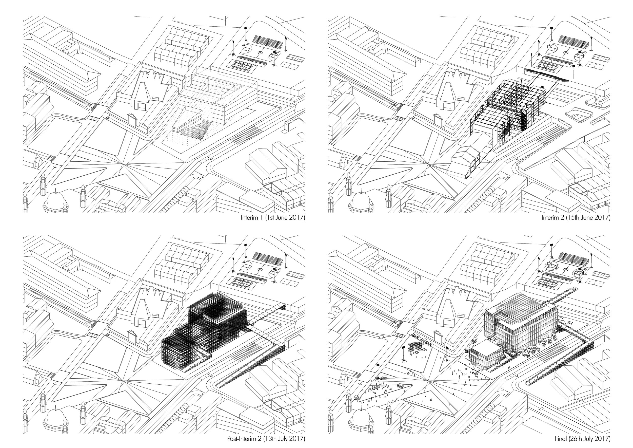
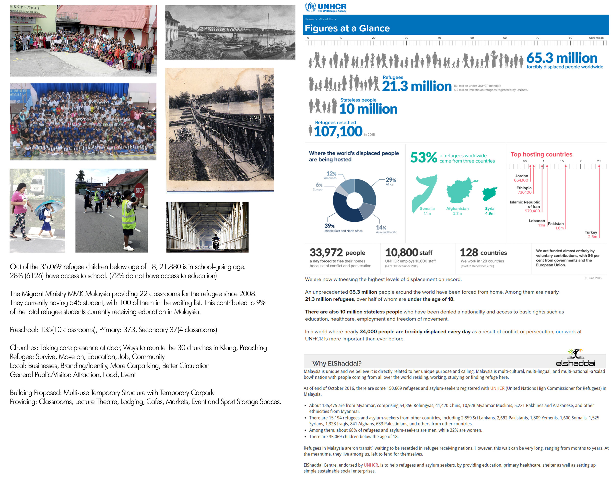
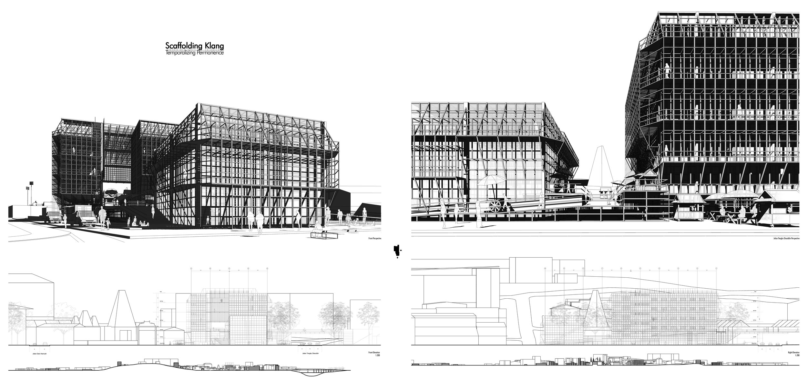
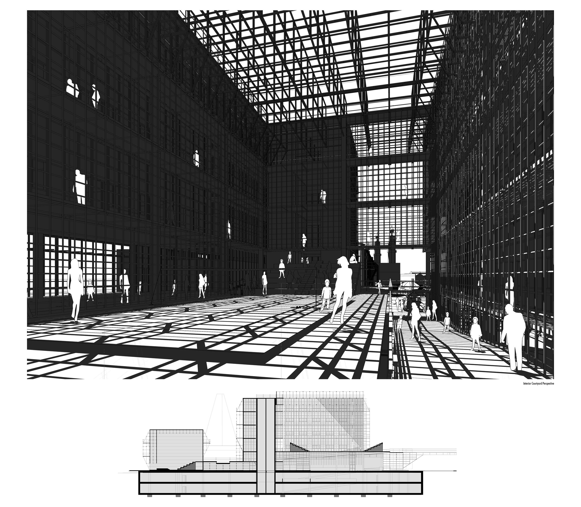
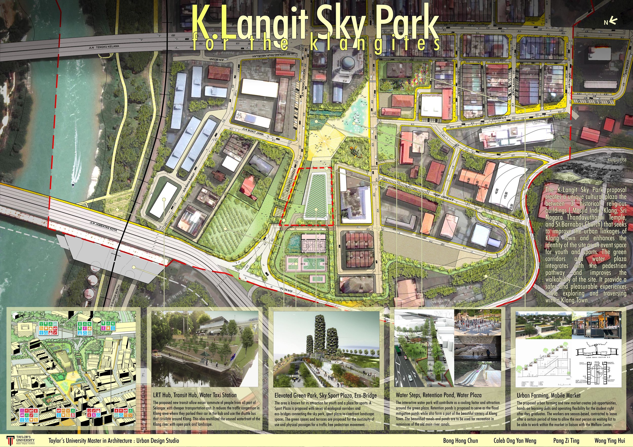
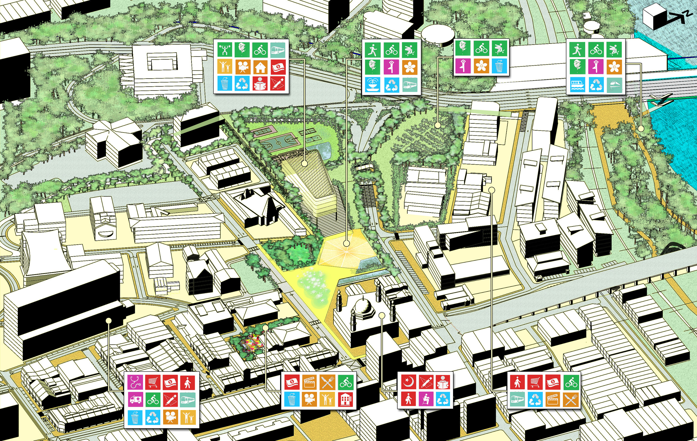

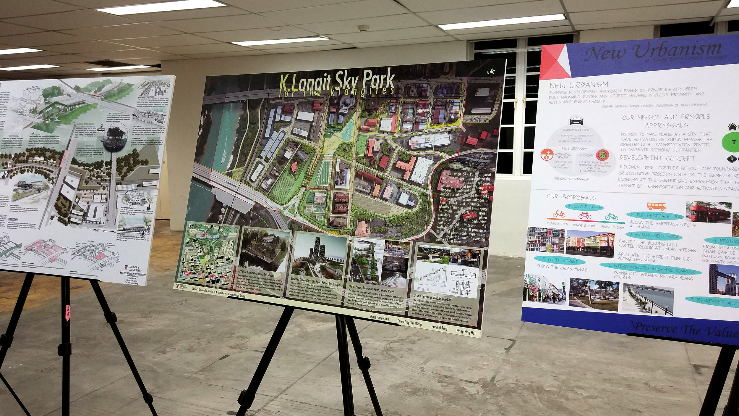
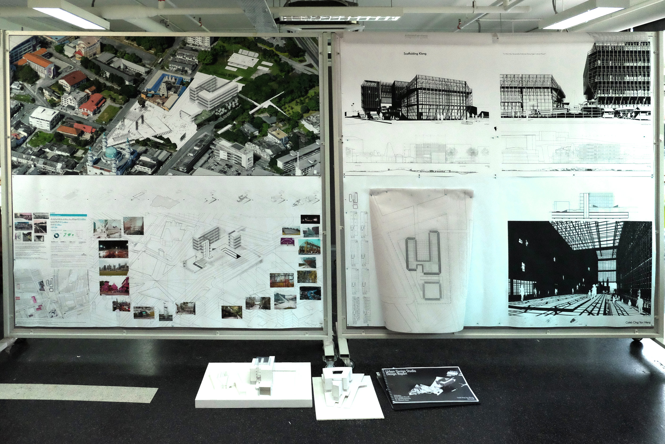
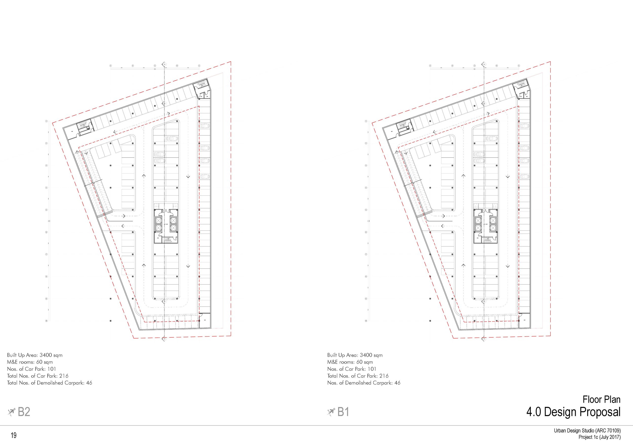
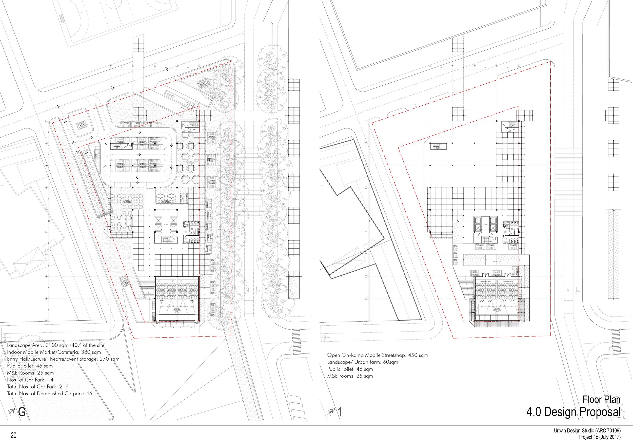
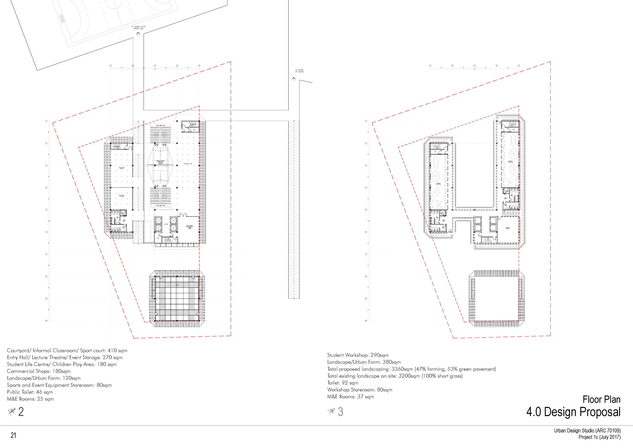
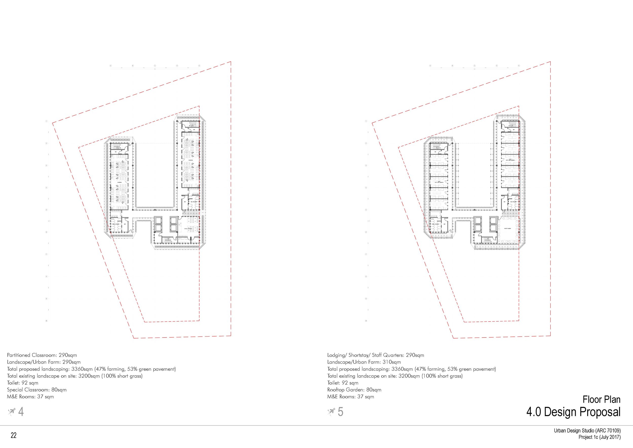
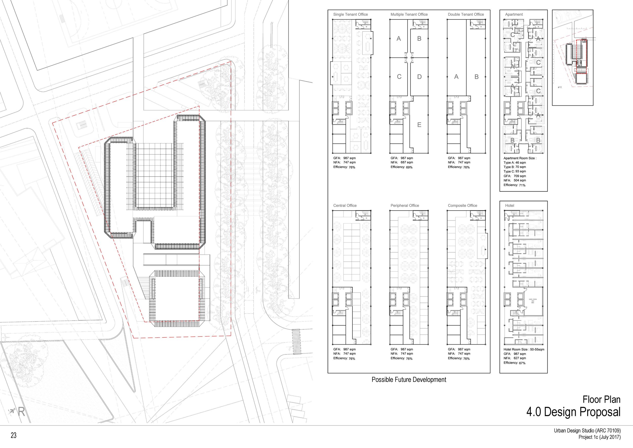
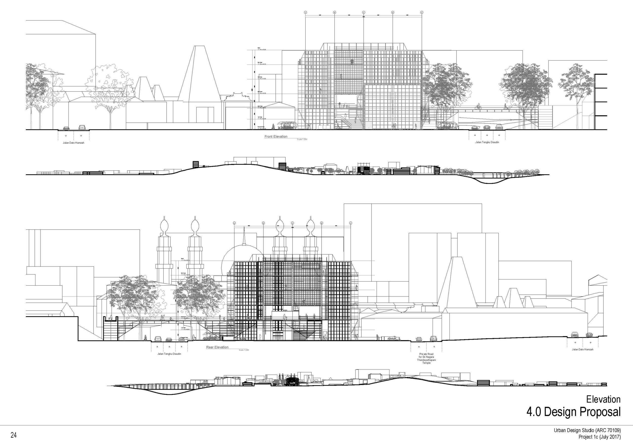
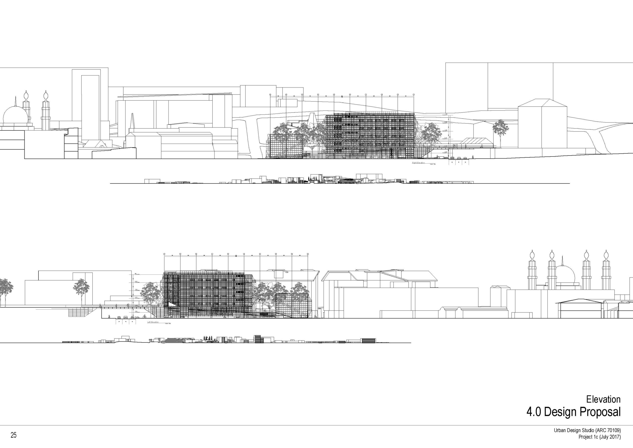
Aspects of Origination
Proposed Peranakan Community Center and cultural gallery for MArch Semester 1 : Culture & Community Design Studio at Taylor's University.
PROJECT INFO
Involvement : Full Design Proposal
Idea : Semantic Identity
Location : Kampung Cina, Kuala Terengganu, Malaysia
Building Program : Cultural Gallery, Community Center, Specialty Restaurants, Food Court, Workshop, Shops
Gross Floor Area : 3985 sq.m.
Date : December 2016
Supervisor : Ar. Ng Aik Soon
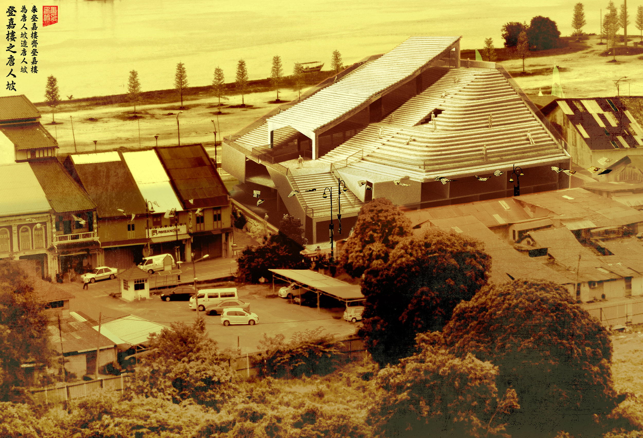
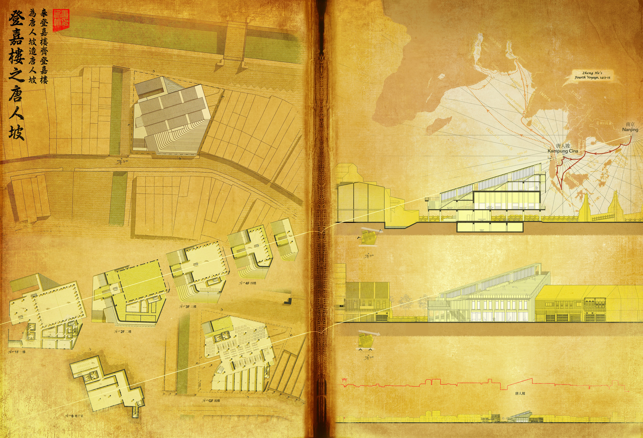
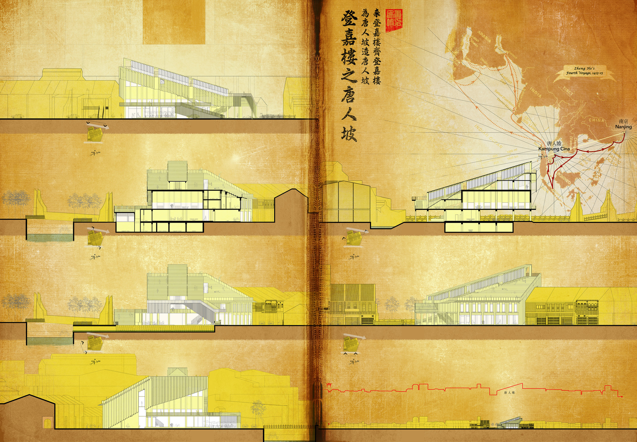
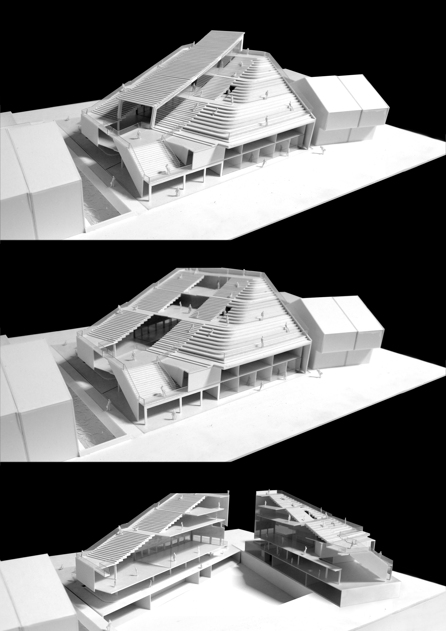
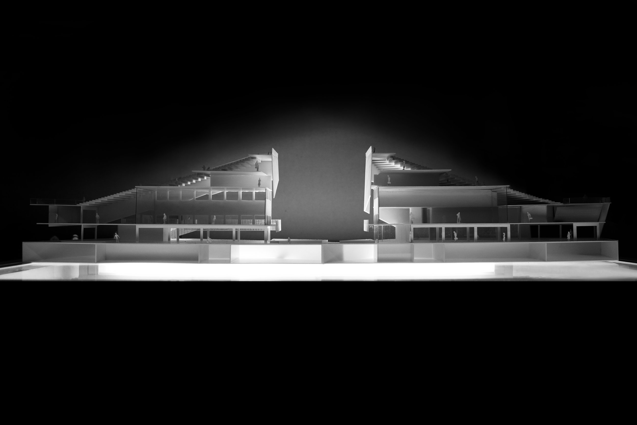
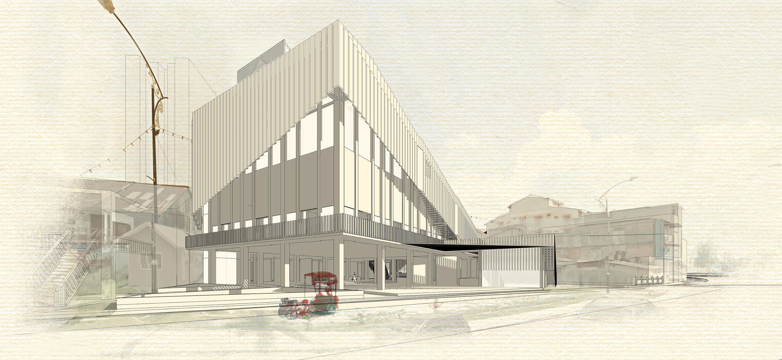
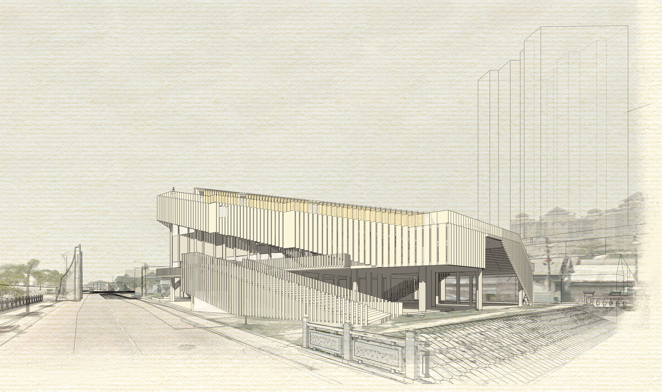
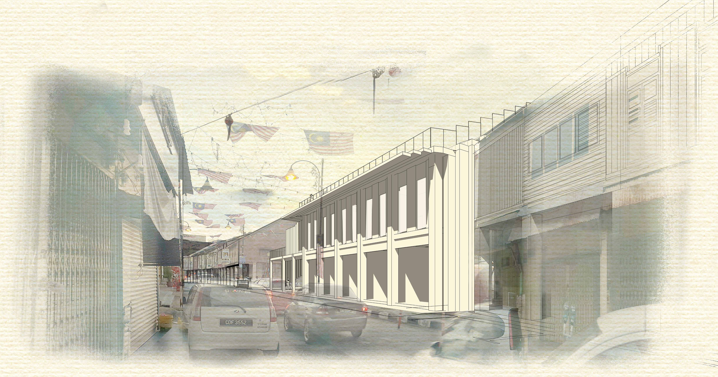
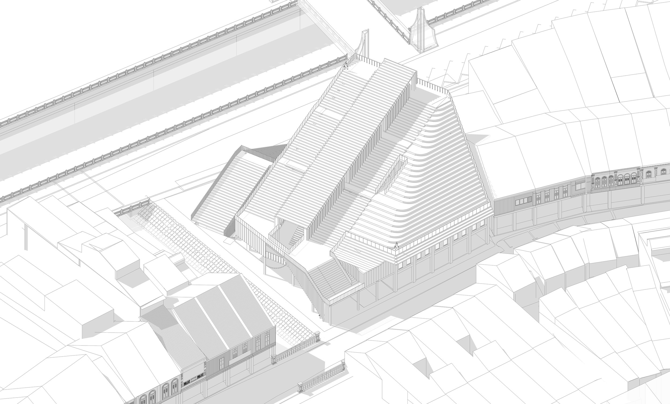

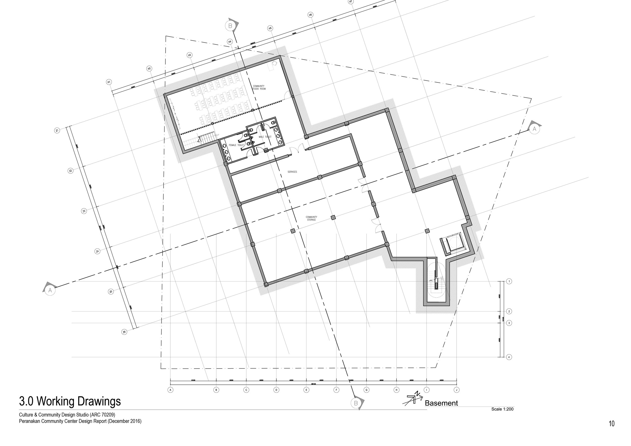
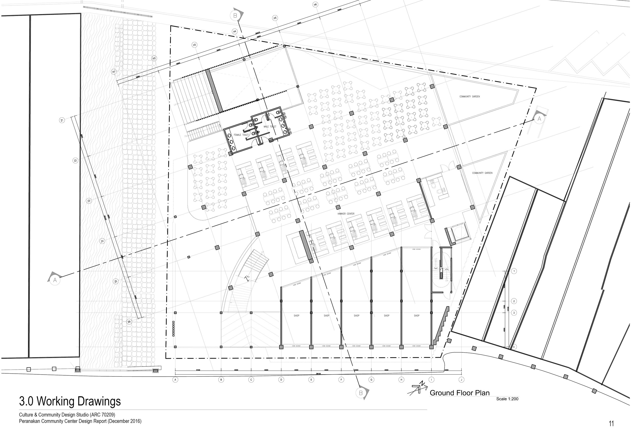
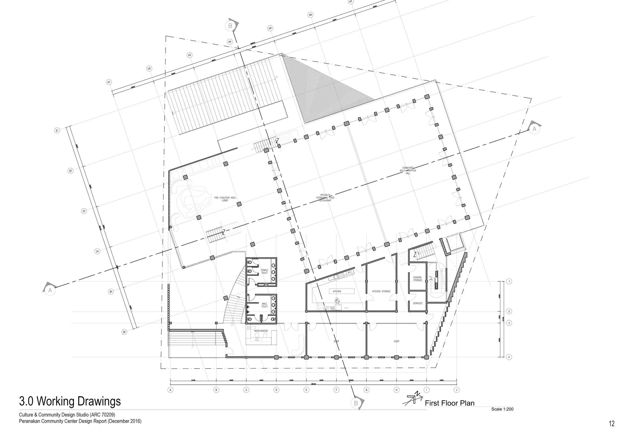
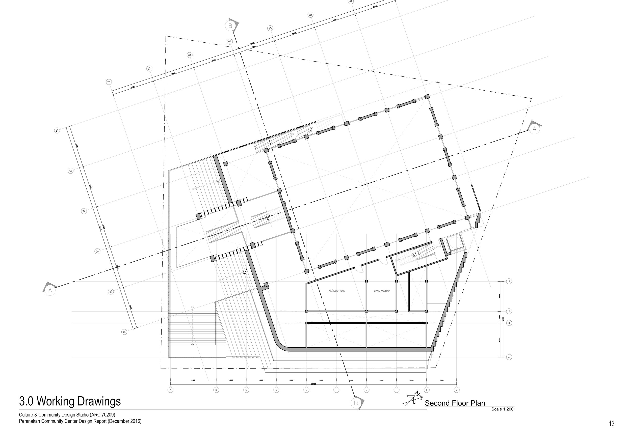
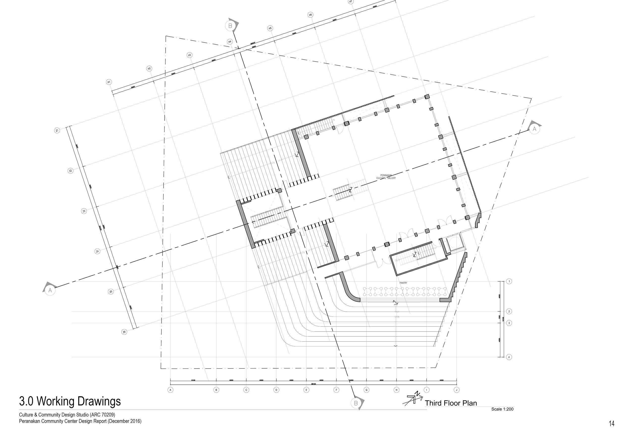
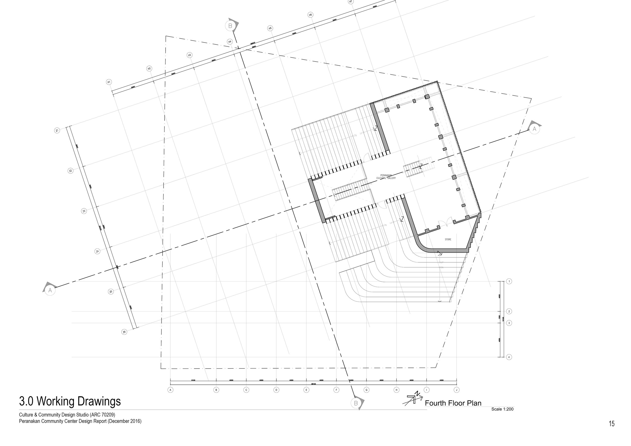
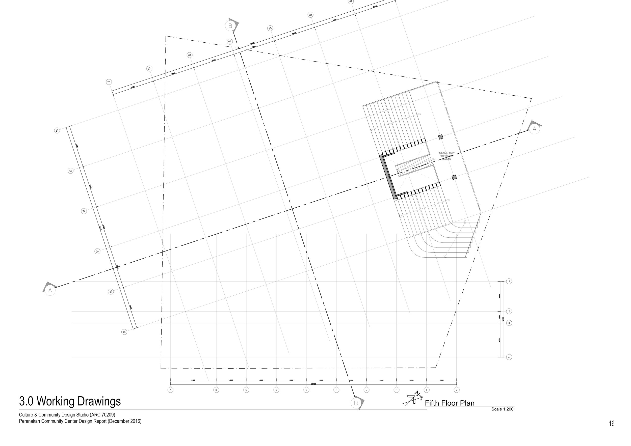
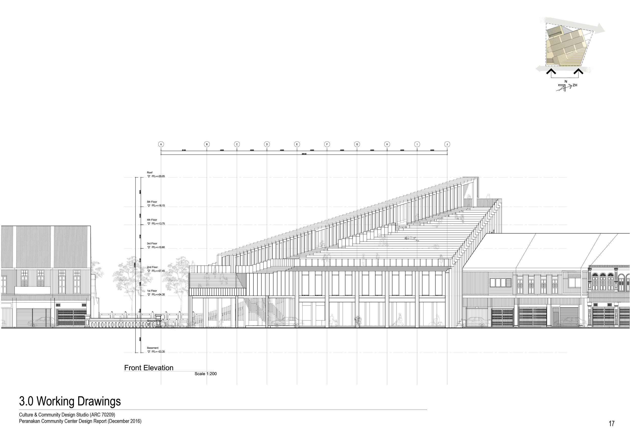
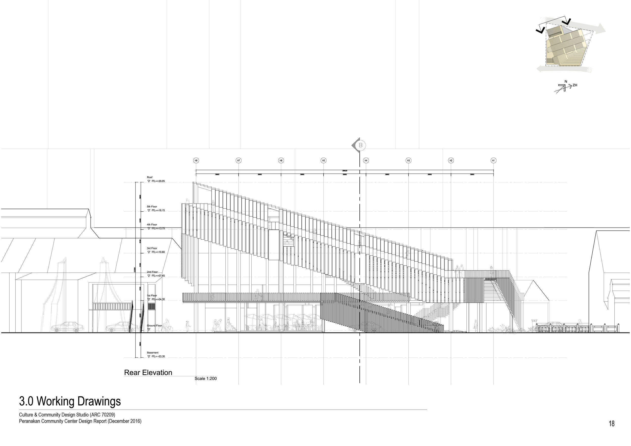
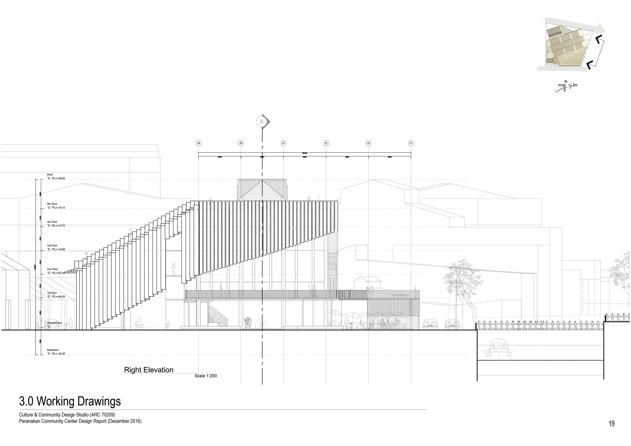
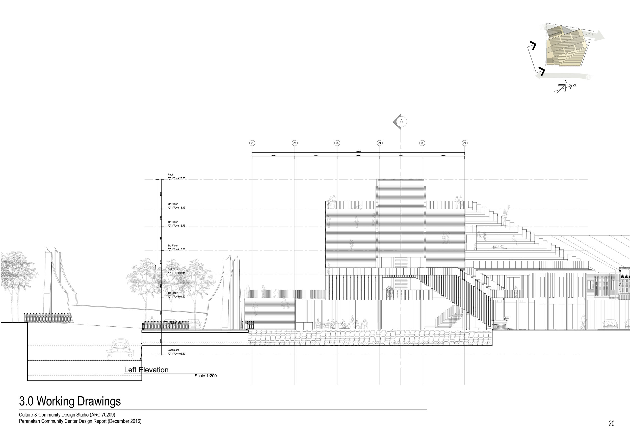
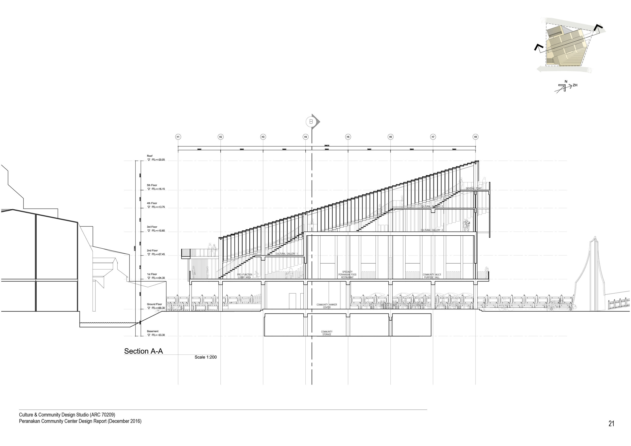
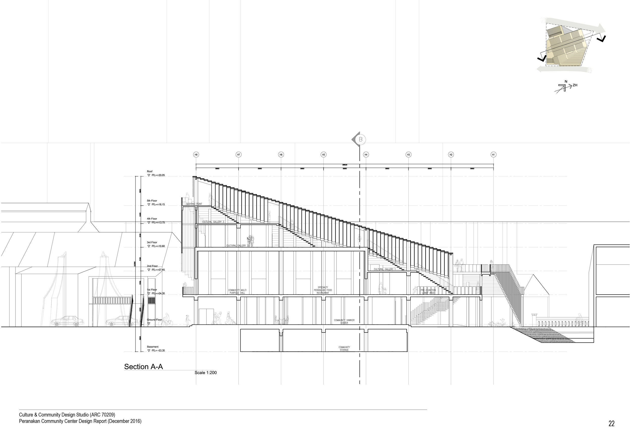
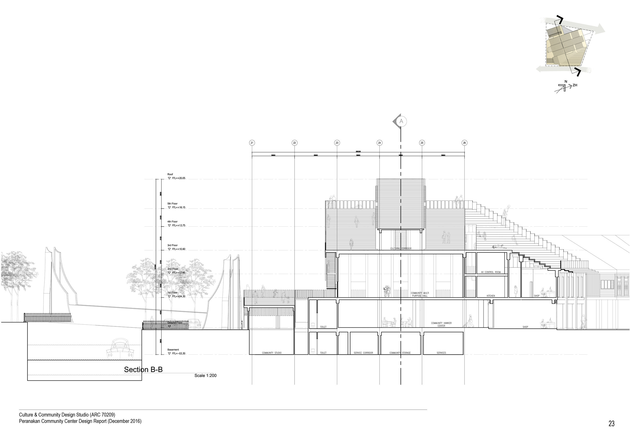
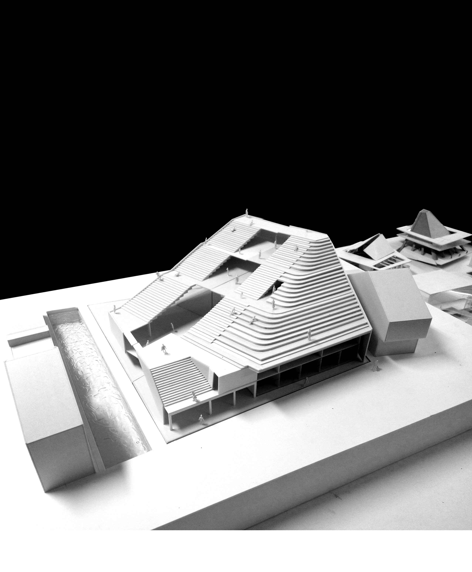
Spotlight
Proposed Performing Arts Center located underneath the KL Tower, Malaysia. This is a an Architectural Design Project for B'Arch Semester 6 (Final) at Taylors University.
PROJECT INFO
Involvement : Full Design Proposal
Idea : Spotlight | Dialogue - 2 way communication/collaboration
Location : Jalan Ampang, Malaysia
Building Program : Performing Theatre, Accomodation, Classroom, Galleries, Water Taxi Station, Shops and Cafe
Date : July 2015
Supervisor : Lim Hwa Hong
