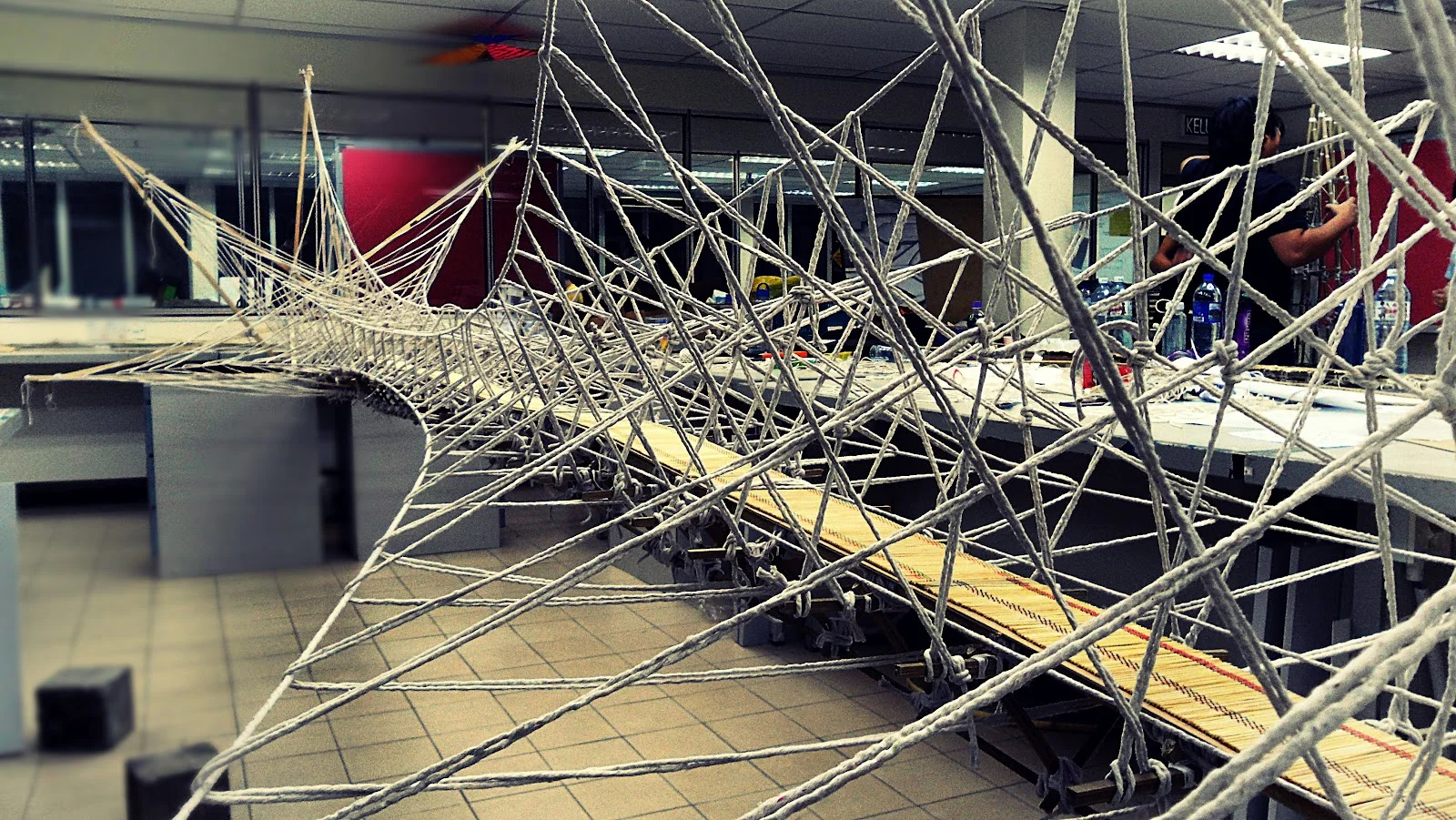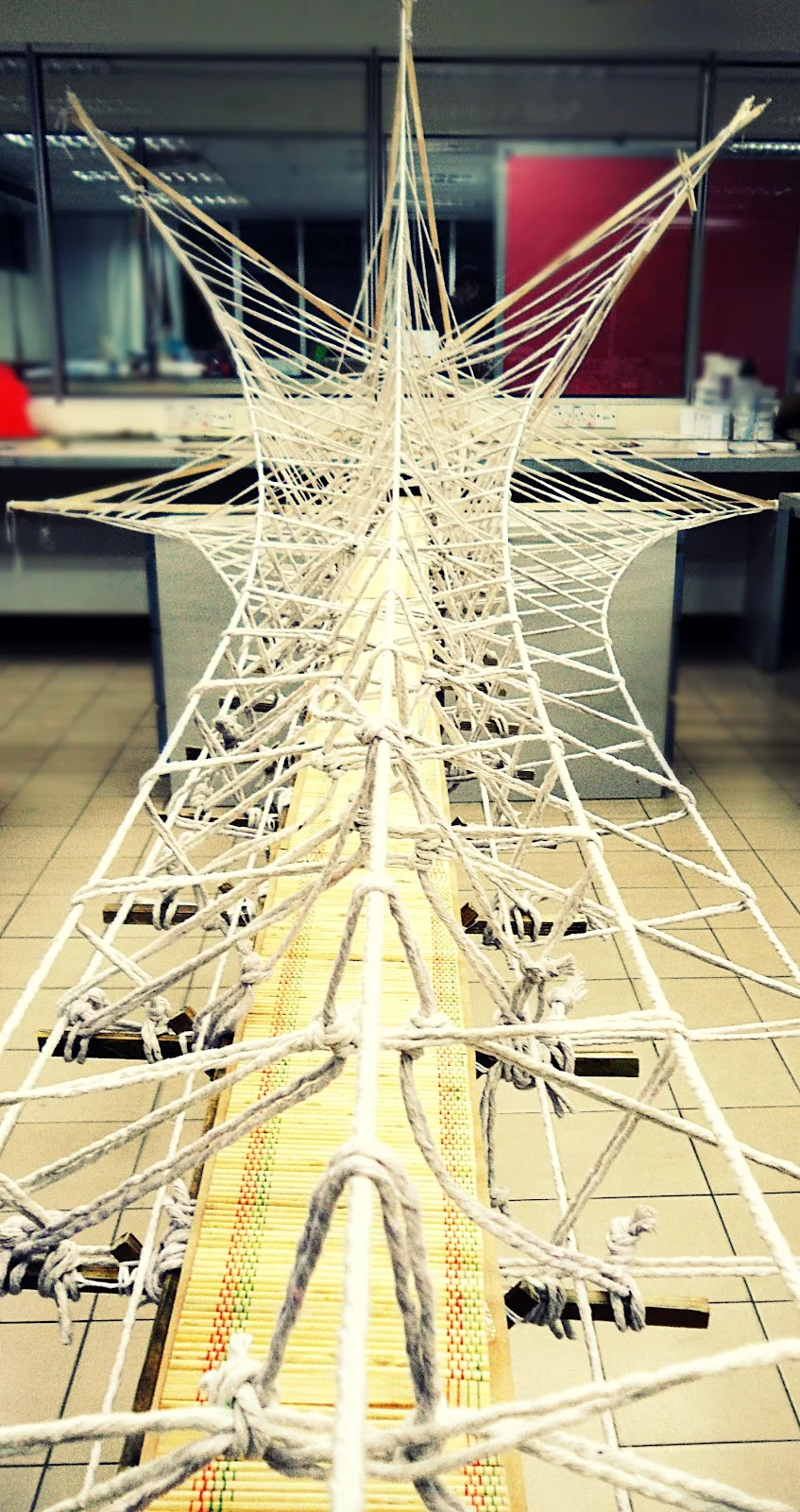Park + Farm
Design, 3D Modeling and Rendering work of a schematic proposal.
The project brief includes the following programs:
Animal farms, Ranchu farming facilities, Horticulture farming, Rock Gallery, Staff Quarters with a wooden bridge connecting to a future Homestay development around a large pond.
PROJECT INFO
Involvement : Design, Full Rendering Work, 3D Modeling
Keywords : Serene, Lively, Park, Farm
Date : November 2017













D3
Digital rendering work done for Lafarge Holcim Foundation Competition Submission.
PROJECT INFO
Involvement : Full Rendering Work, 3D Modeling
Keywords : Plug-in, Flexibility, High-Tech, Green
Date : February 2017
Competition Link
D3 and Sime Darby Property related news :
1) SimeDarbyProperty
2) Edgeprop
3) TheSundayDaily
4) TheMalaysianReserve
5) TheStar
Credits to G&A Architects Sdn. Bhd. and Axial Design Works Sdn. Bhd.



Continuity
Winning Schematic Masterplan with design and production completed in 2 weeks time.
The graphic design for the schematic stage has been featured on the website and brochures of the Flora Rosa Properties.
PROJECT INFO
Involvement : Full Plan Rendering, Cover Design, 2D Floorplan Cad drawing, Report Production
Location : Putrajaya, Malaysia
Date : December 2012
Credits to T. R. Hamzah & Yeang Sdn. Bhd.


Green Fingers
Green Masterplan Competition located at La Reunion, France.
PROJECT INFO
Involvement : Full Plan Rendering, Full Cad Drawing, Report Production and assist in schematic development.
Idea : Green Fingers, Connected Bike Lanes, Integrated Cultural Plaza
Date : March 2013


Pylon as Icon
Drawings for a proposed Pylon Design.
PROJECT INFO
Involvement : Full Schematic Pylon Technical Drawing
and Design Report
Location : Penang, Malaysia
Type : Transmission Line Pylon
Height: 120m
Date : July 2016
Credits to T. R. Hamzah & Yeang Sdn. Bhd.




Digital Artworks












StarGate
StarGate, a bridge that was designed and constructed within one week. The project is a one week exercise for design studio 1 of Diploma in Architecture.
PROJECT INFO
Involvement : Full Design Proposal, and leading a group of five people in building the bridge
Idea : Multi-Suspension
Location : Not specified
Bridge Length : 100m
Bridge Model Length : 5m
Date : May 2012
Full Story of StarGate








Istana Bandar Jugra
Sketches and highlights of the measured drawings of Sultanate Palace located in Jugra near Banting, Malaysia.
Constructed in Klang as the residence of the Sultan of Selangor in 1905. Credits to the TeamJugra2014 group's effort and Taylor's Center for Modern Architecture Studies in Southeast Asian (MASSA).
PROJECT INFO
Project Type : Measured Drawing
Involvement : Leading a group of 30 people in producing a full set of CAD Measured Drawing.
Location : Banting, Malaysia
Date : March 2014
Full Report
Photobook Link





