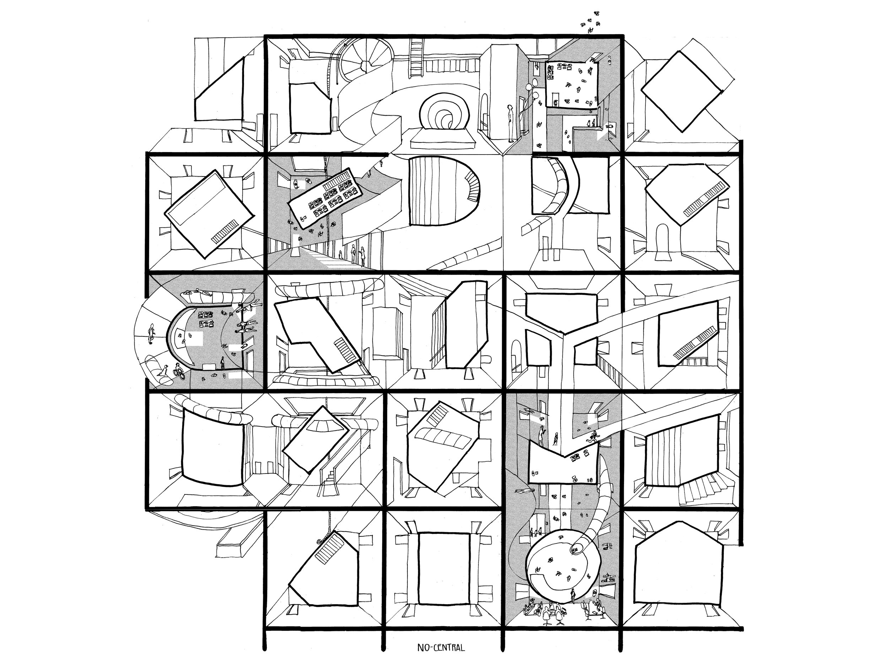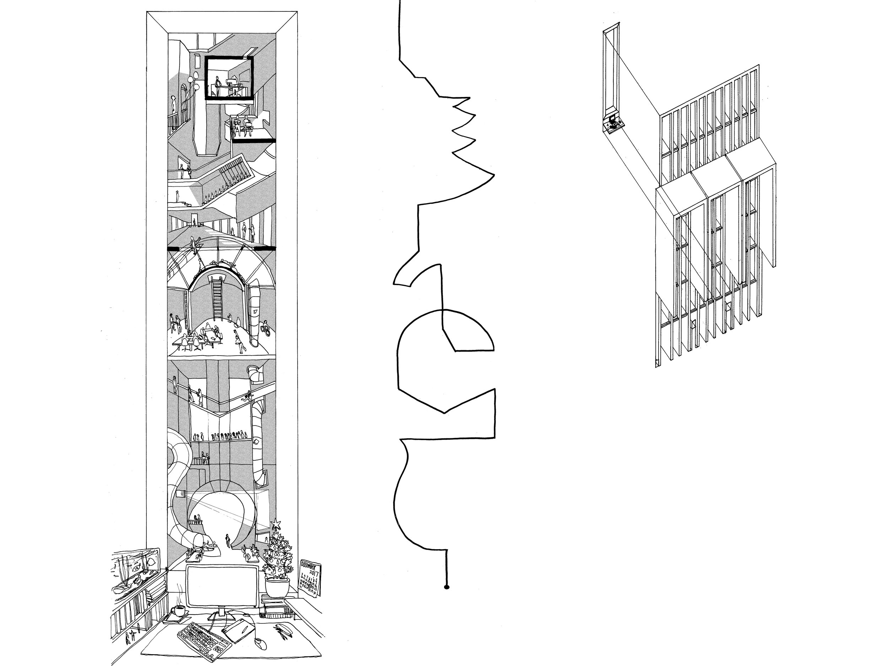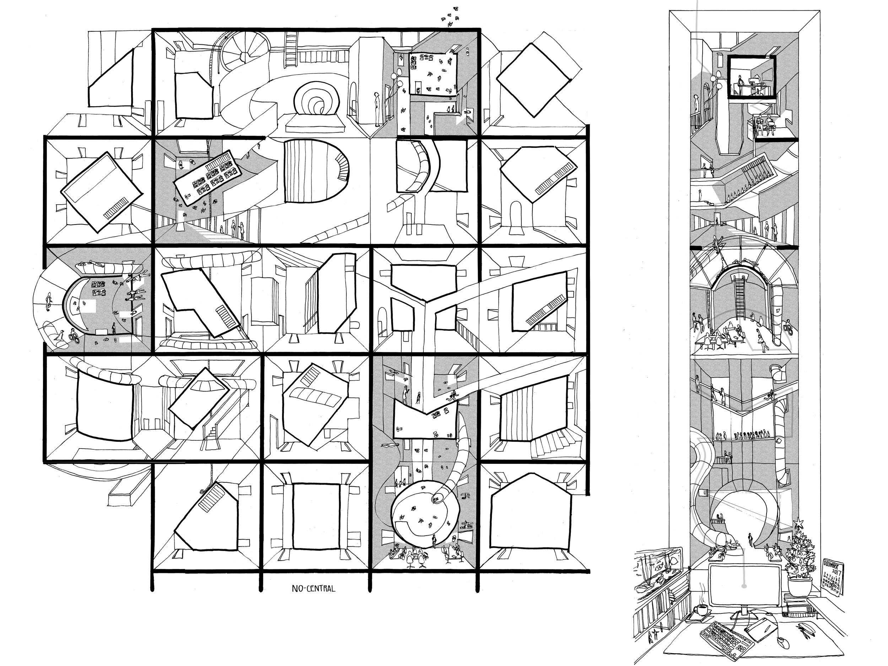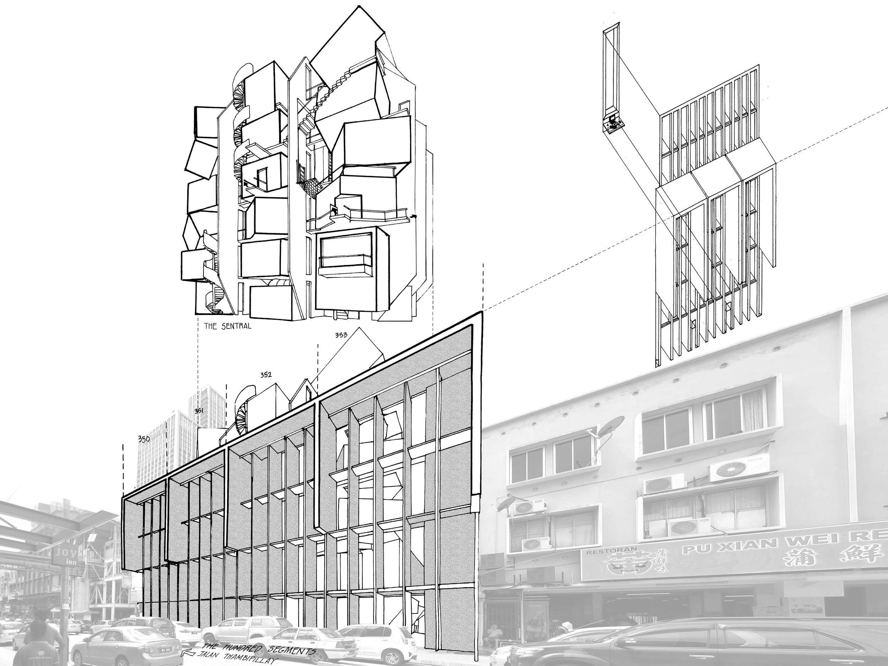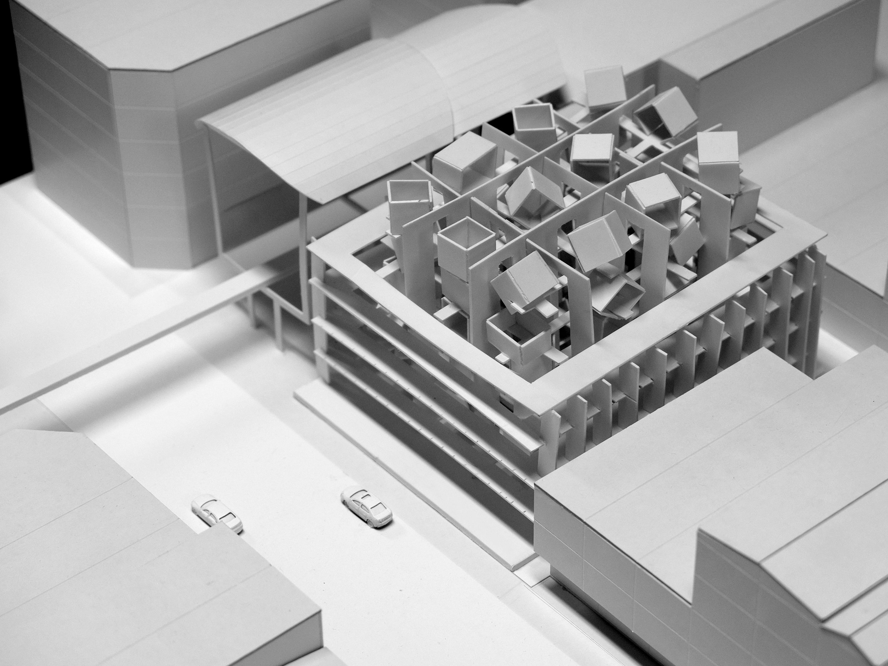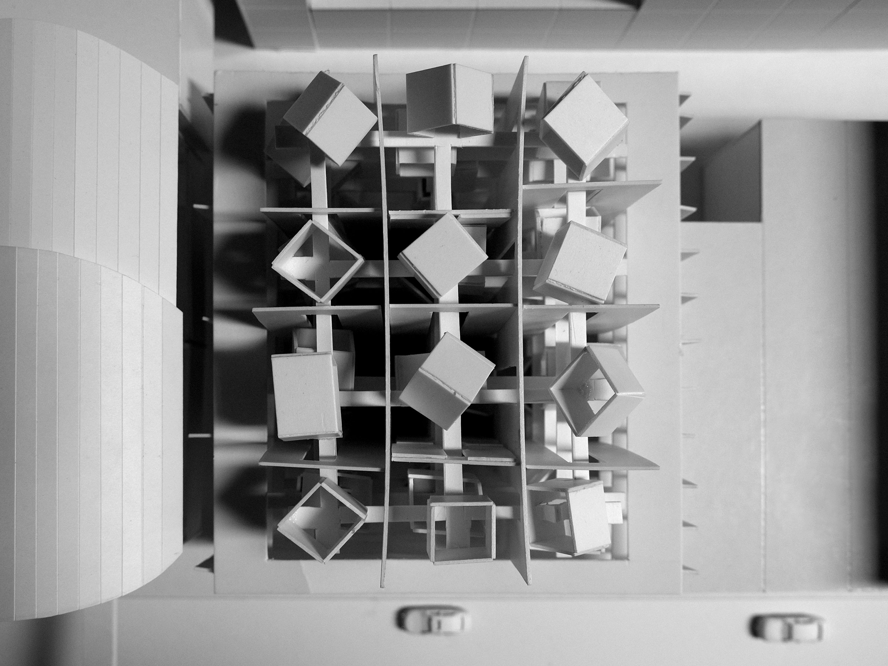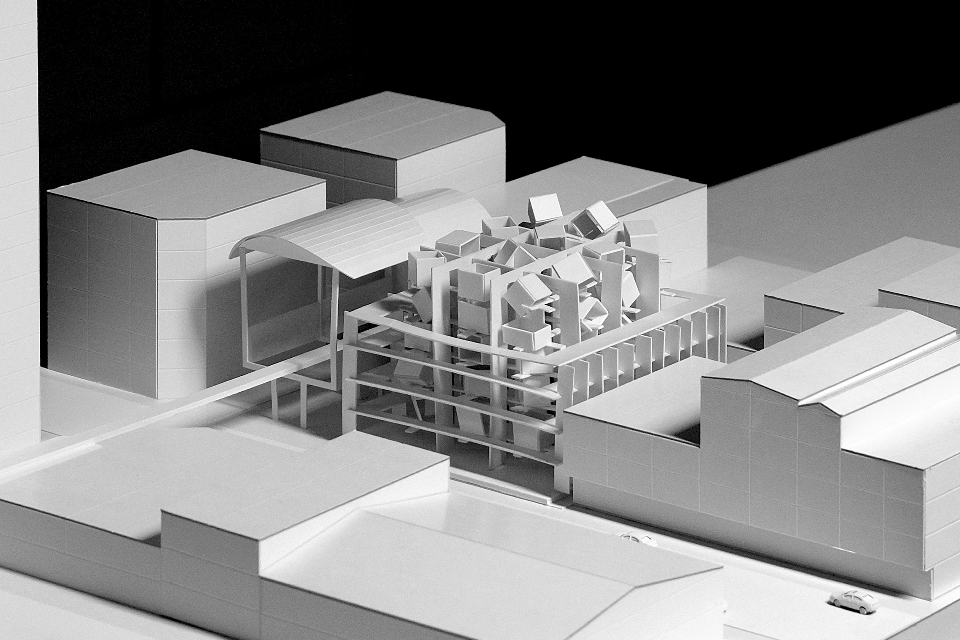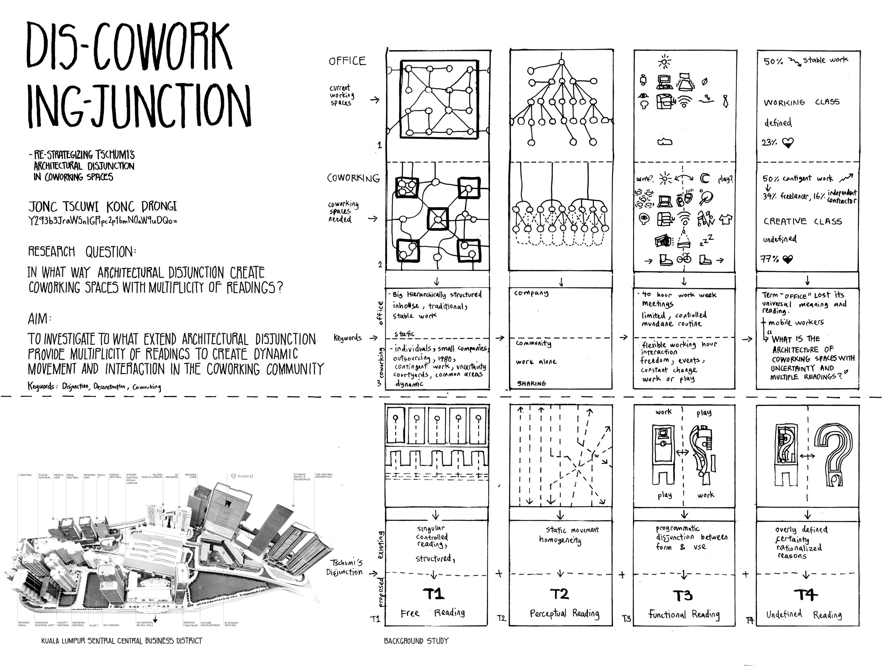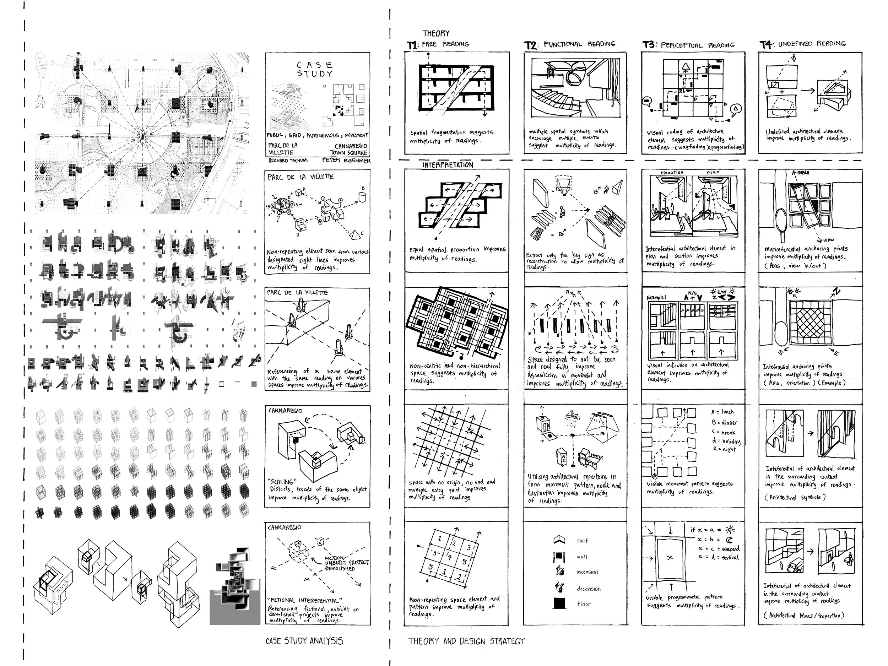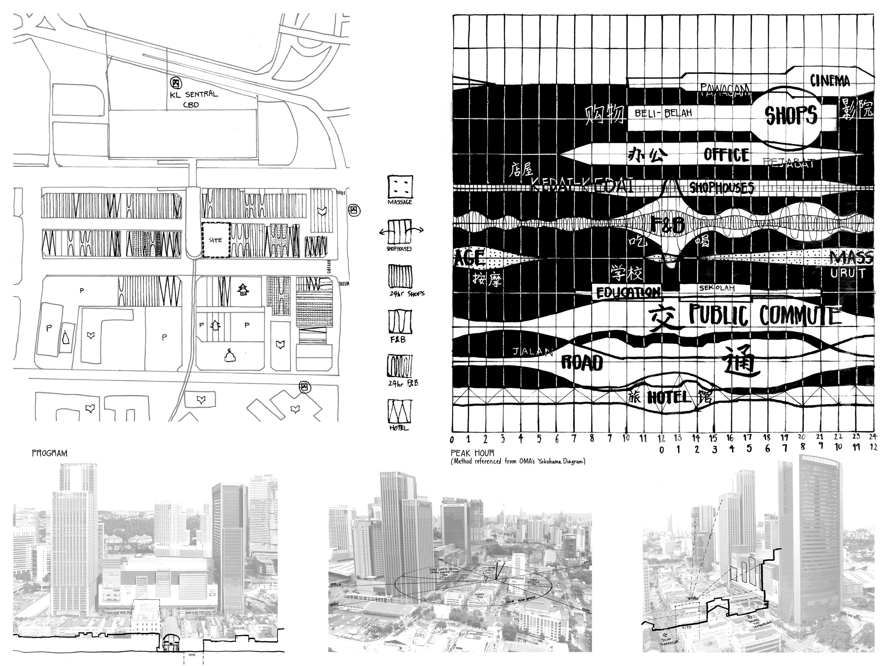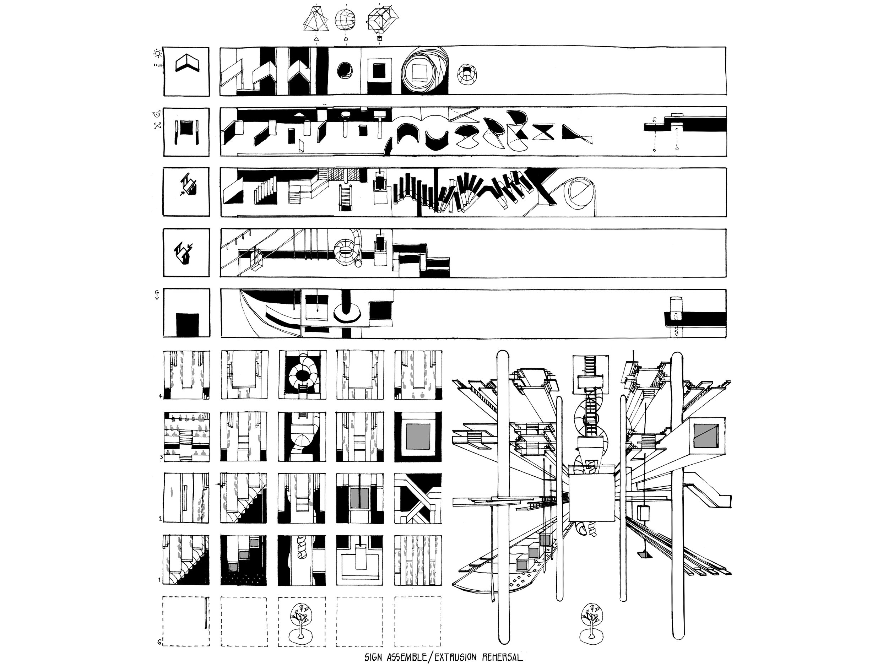No-sentral
This is part 1 of an architectural design thesis for M'Arch Semester 3 at Taylor's University. The thesis is split into two parts in which it is to be continued and completed in Semester 4. (by August 2018)
Part 2 of the Thesis
The thesis investigates the limit of Tschumi's architectural disjunction in providing a multiplicity of readings to create dynamic movement and interaction in the contingent of coworking community that embraces organized chaos, constant changes, multiplicity, uncertainty and demands for humans’ interaction amidst the diurnal and nocturnal coworking community of sharing.
PROJECT INFO
Involvement : Architectural Thesis Part 1 of 2
Idea : Architectural Disjunction in coworking spaces
Location : Brickfields, Kuala Lumpur, opposite NU Sentral
Building Program : Coworking spaces (hotdesk and fixed), Event, Utility, Amenity, Retail, Storage and various servicing spaces.
Gross Floor Area : 6580 sq.m.
Date : December 2017
Supervisor : Ar. Lee Cherng Yih @ http://www.formzero.net/ or https://www.moaarchitects.com/
