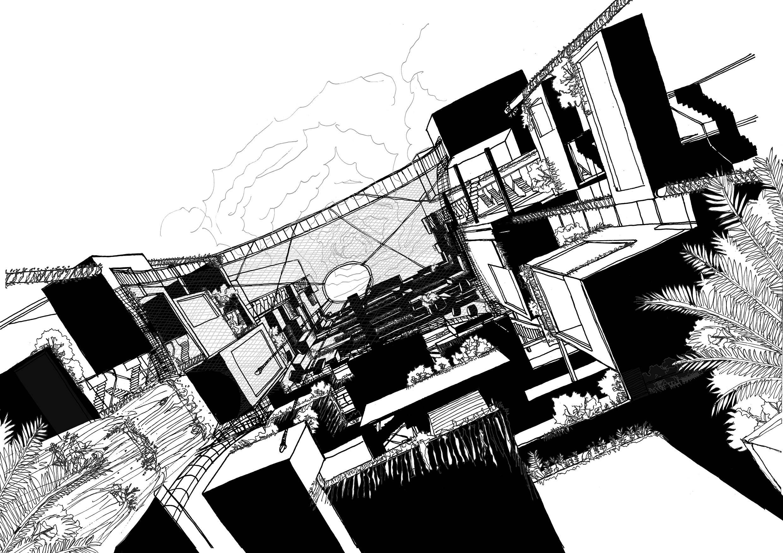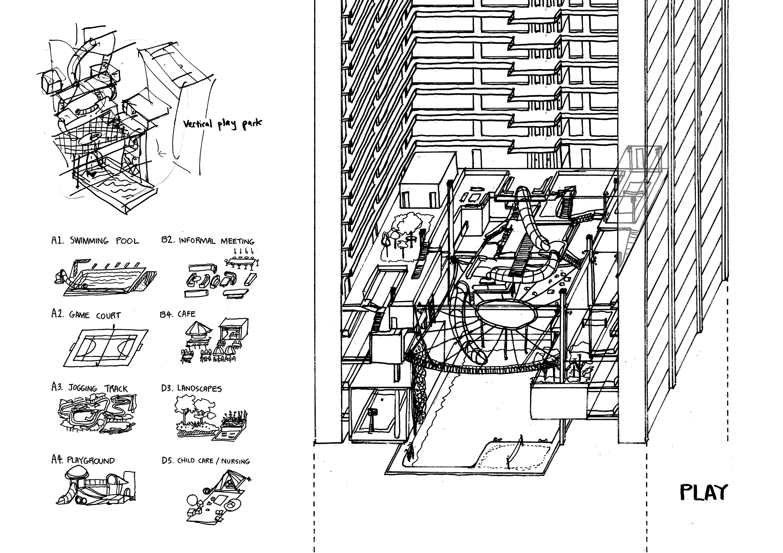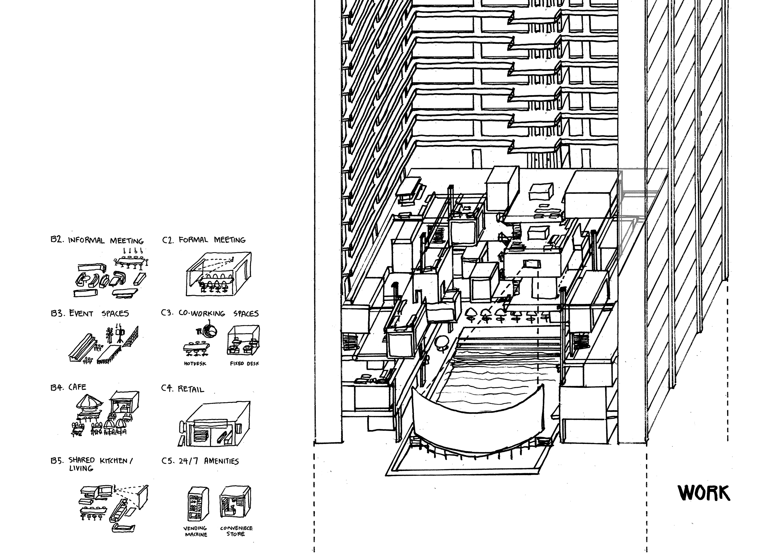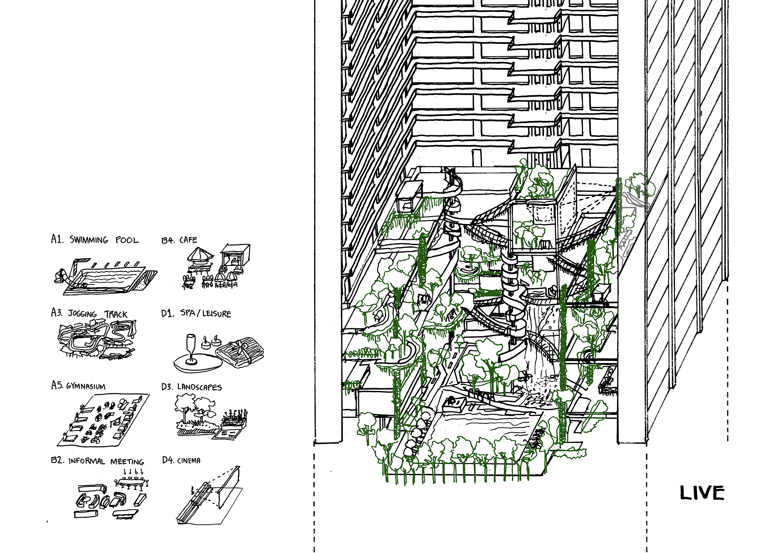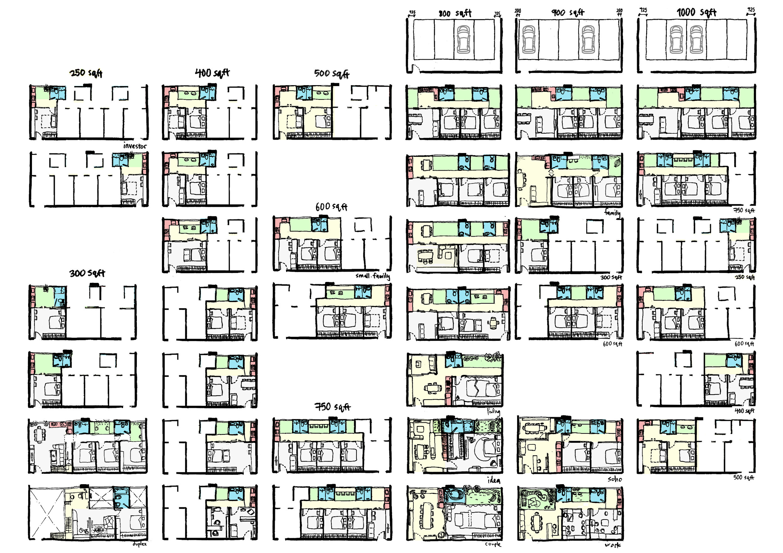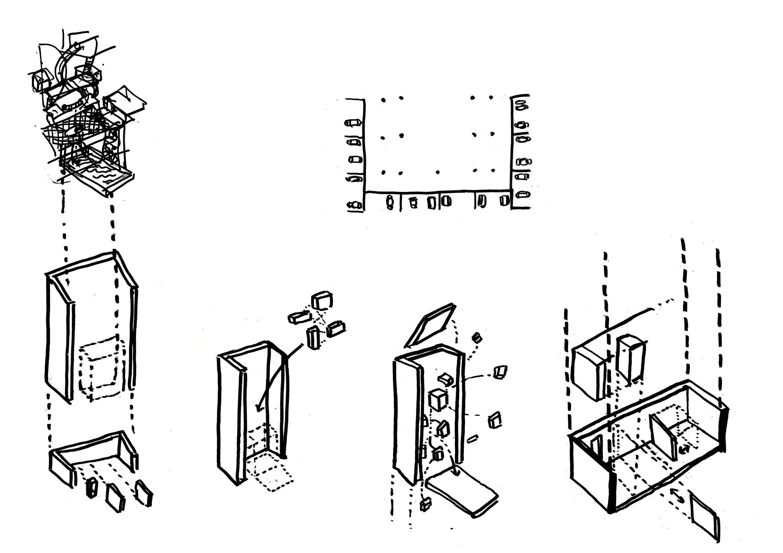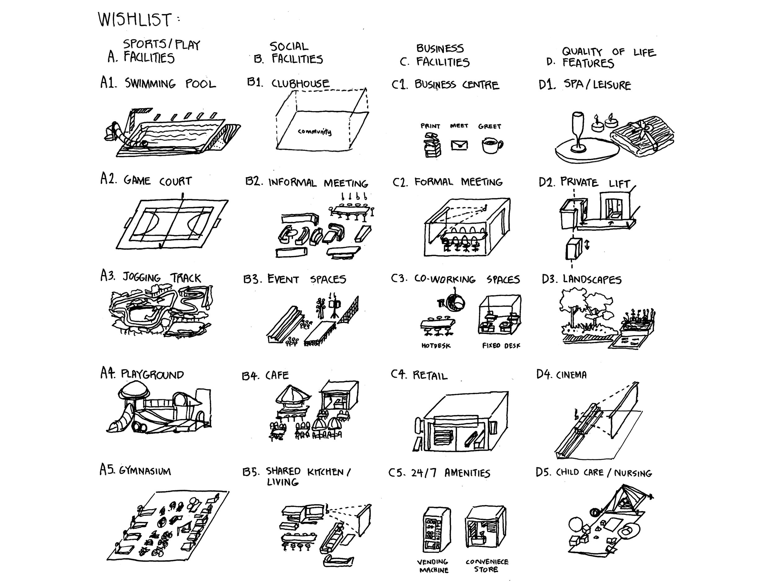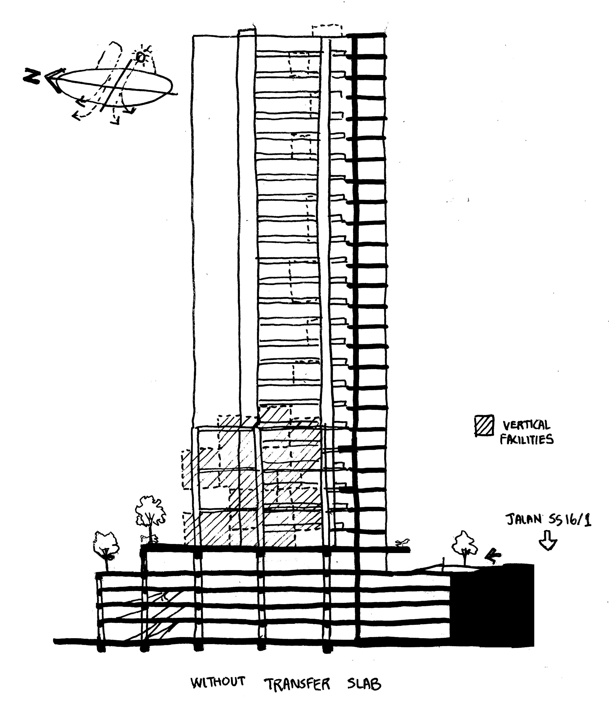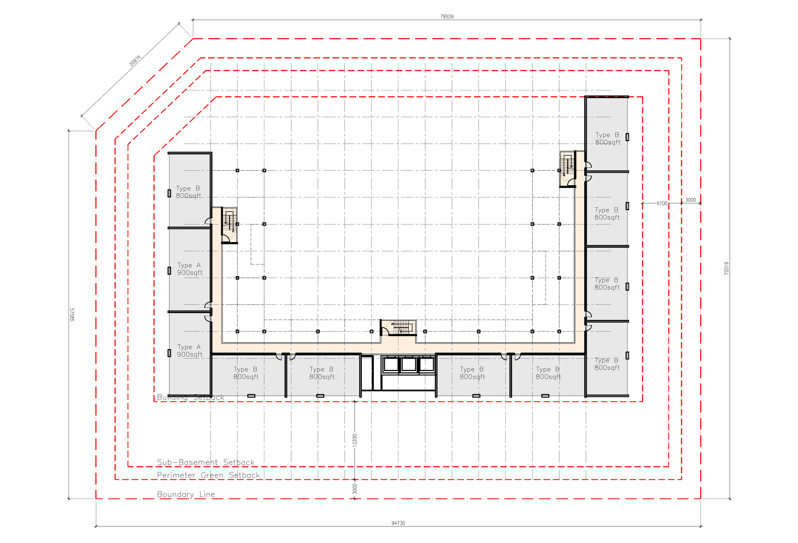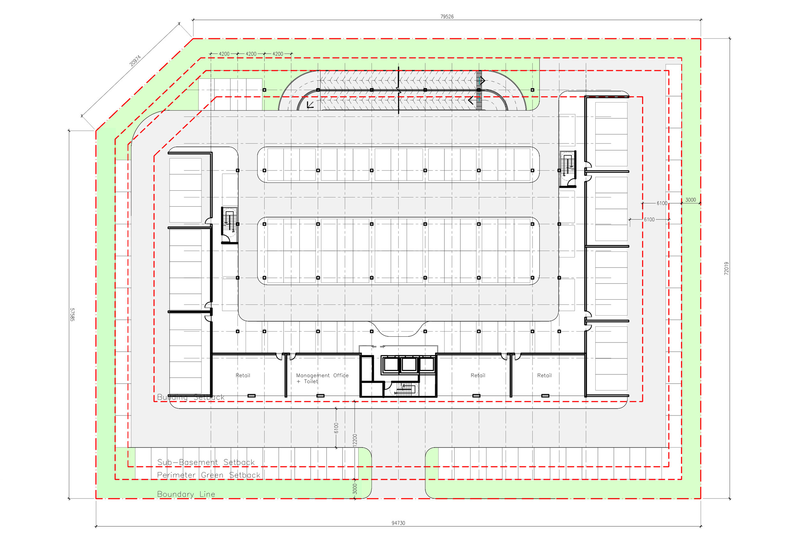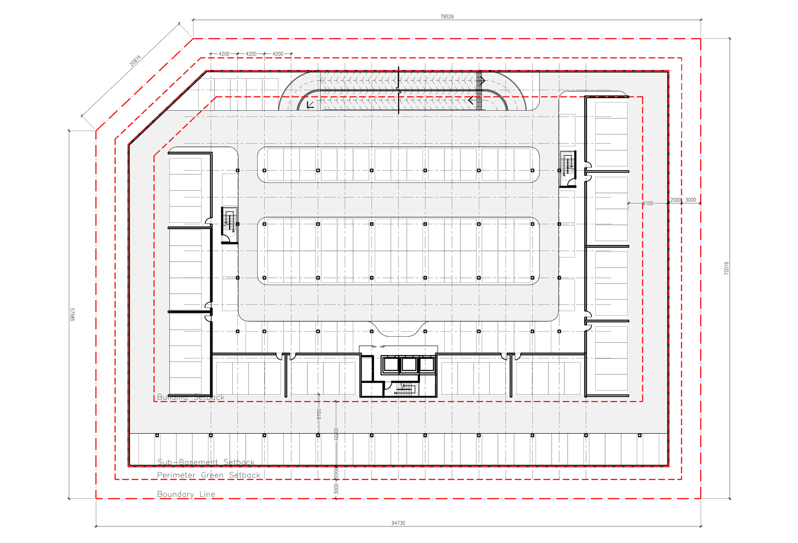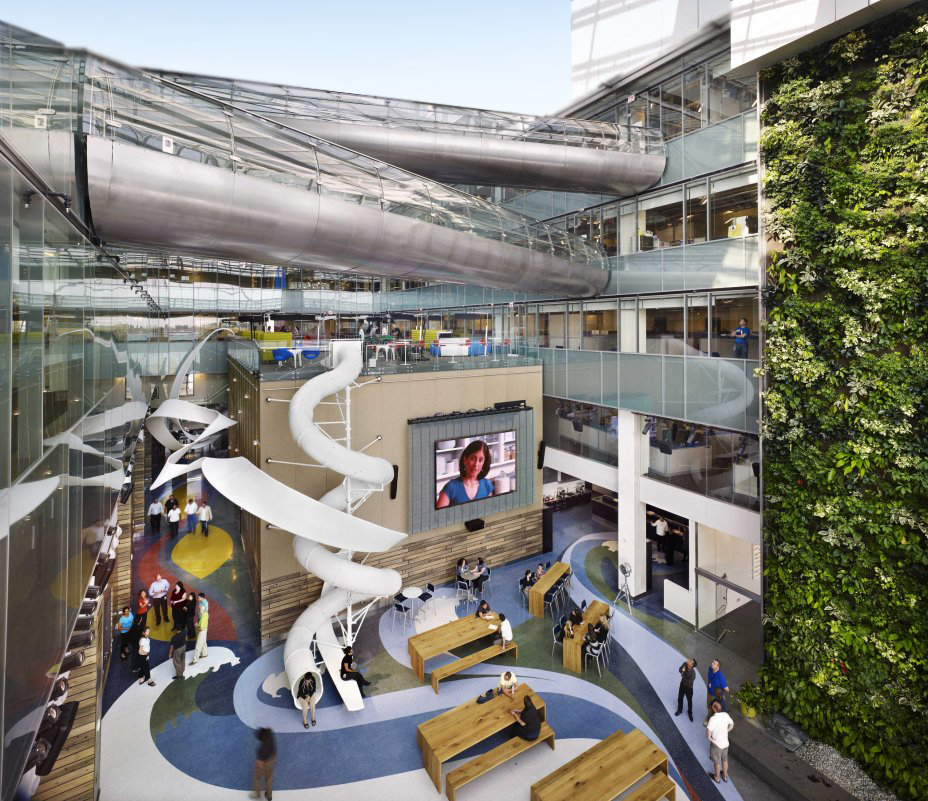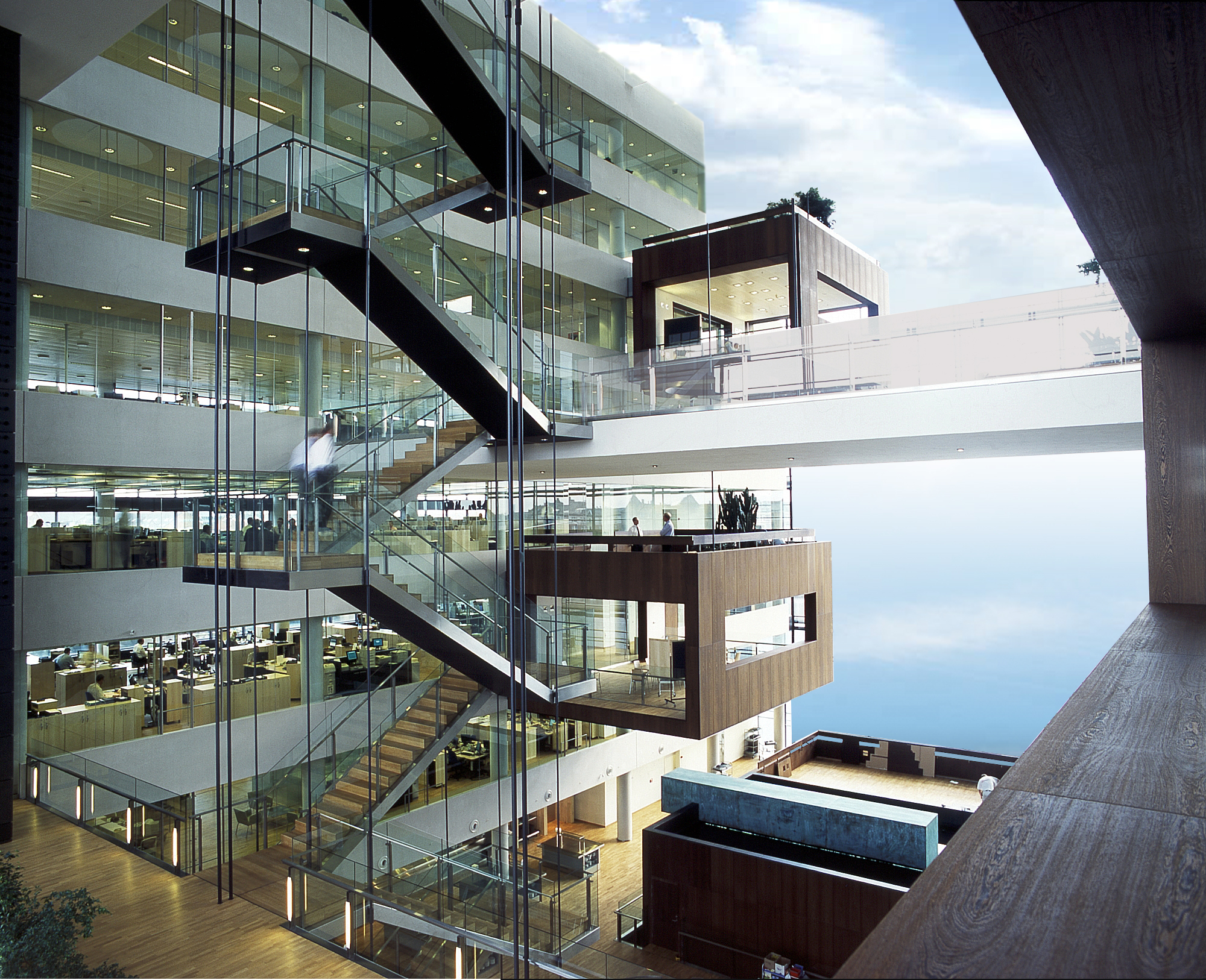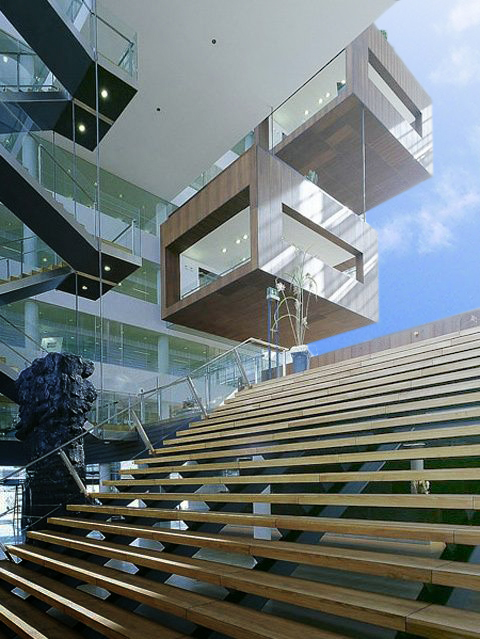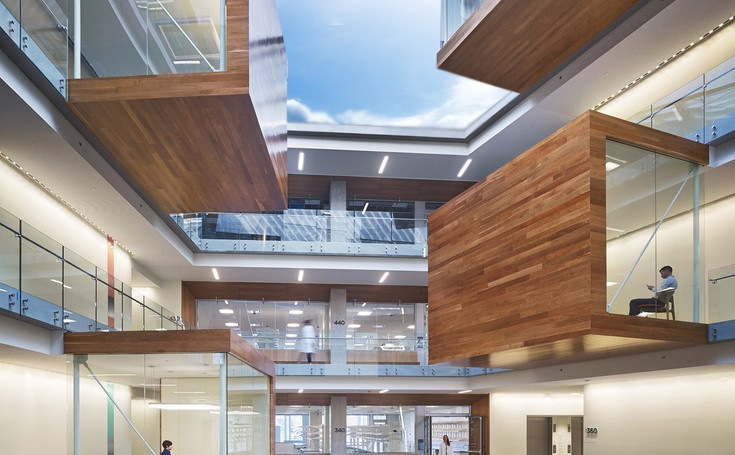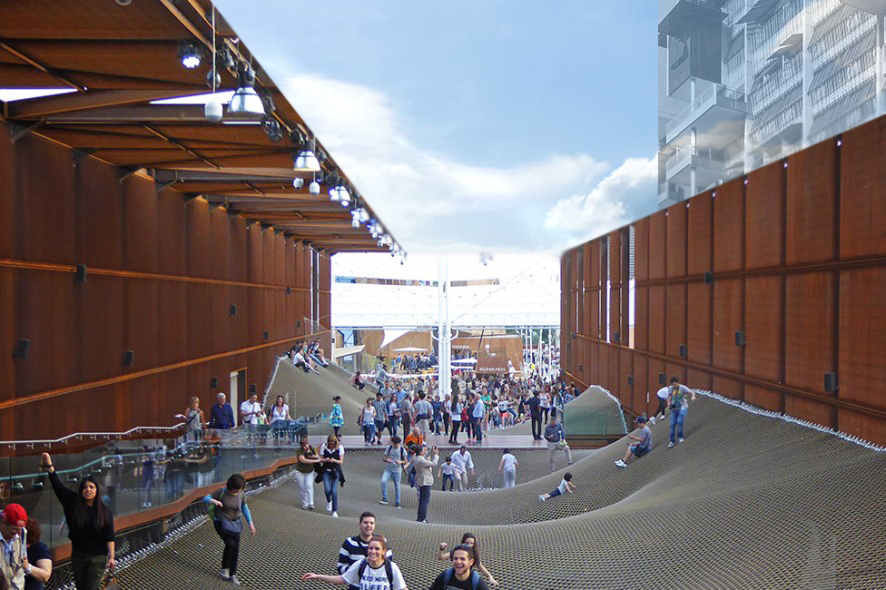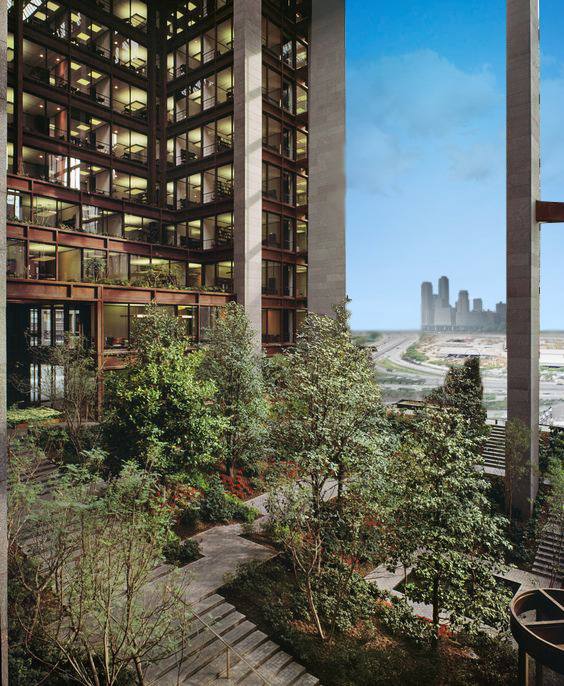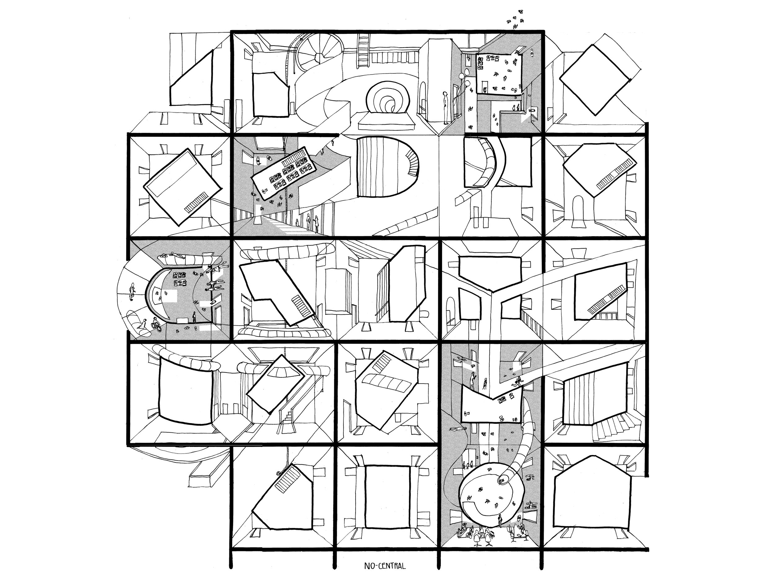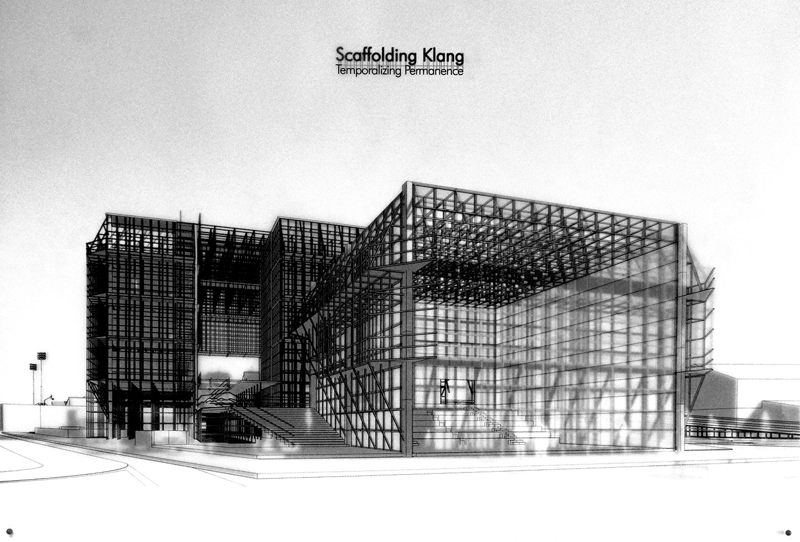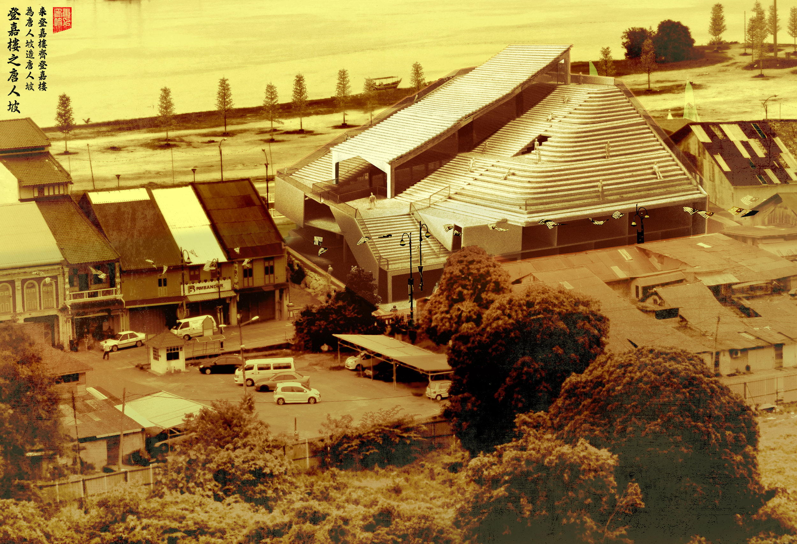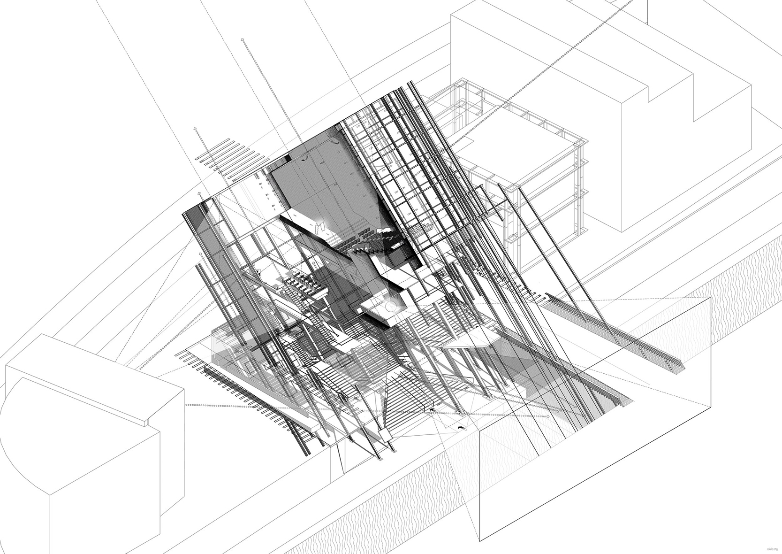The project and research are directed towards the younger generation within the market. It explores the possibility of the extension and stacking of building facilities vertically as part of the facade within a limited piece of land as an added value and attraction to the target user based on their preferences and flexible needs. The three elements being focused are "Facilities, Facade, and Flexibility (F3)".
PROJECT INFO
This is a competition project for Sime Darby Property.
Involvement: Concept idea, concept development, drawing production, presentation strategies, report and storyline.
Location : Subang Jaya City Centre (SJCC), Malaysia
Date : January 2018
Conceptual Drawing produced for D3
Survey
D3 and Sime Darby Property related news :
1) SimeDarbyProperty
2) TheSundayDaily
3) TheMalaysianReserve
4) TheStar
Credits to G&A Architects Sdn. Bhd. and Ar. Hoi Jung Wai, Axxu of Axial Design Works Sdn. Bhd.
Instagram Feed
-
December 2020
- Dec 25, 2020 Ground Zero Dec 25, 2020
-
February 2019
- Feb 24, 2019 F3 Feb 24, 2019
-
July 2018
- Jul 20, 2018 The Unending Square Jul 20, 2018
-
December 2017
- Dec 29, 2017 No-Sentral Dec 29, 2017
-
July 2017
- Jul 28, 2017 Scaffolding Klang Jul 28, 2017
-
January 2017
- Jan 30, 2017 Aspects of Origination Jan 30, 2017
- Jan 20, 2017 Spotlight Jan 20, 2017


